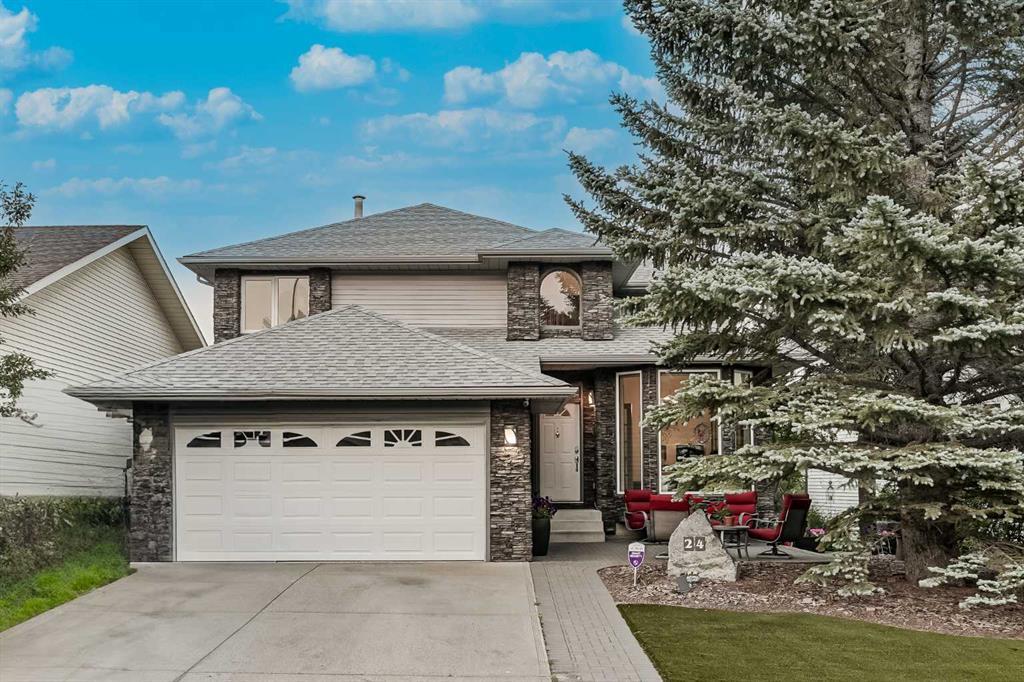24 Christie Park Hill Southwest.
Calgary,
Alberta
T3H 2E8
NEW
Appliances
Dishwasher, Electric Stove, Microwave Hood Fan, Refrigerator, Washer/Dryer, Window Coverings
Lot Description
Back Yard, Low Maintenance Landscape, No Neighbours Behind, Views
Goods Included
Bar, Built-in Features, Kitchen Island, No Animal Home, No Smoking Home
Exterior
- Exterior FeaturesPrivate Yard
- RoofAsphalt Shingle
- ConstructionStone, Stucco, Wood Frame
- FoundationPoured Concrete
- Front ExposureW
- Frontage Metres16.01M 52`6"
Room Dimensions
- Dining Room9`11 x 10`6
- Family Room11`0 x 13`3
- Kitchen10`3 x 12`11
- Living Room13`6 x 17`6
- Master Bedroom12`8 x 14`11
- Bedroom 29`6 x 13`3
- Bedroom 38`11 x 10`9
- Other Room 19`9 x 10`0
Data is supplied by Pillar 9™ MLS® System. Pillar 9™ is the owner of the copyright in its MLS® System. Data is deemed reliable but is not guaranteed accurate by Pillar 9™. The trademarks MLS®, Multiple Listing Service® and the associated logos are owned by The Canadian Real Estate Association (CREA) and identify the quality of services provided by real estate professionals who are members of CREA. Used under license.
























































