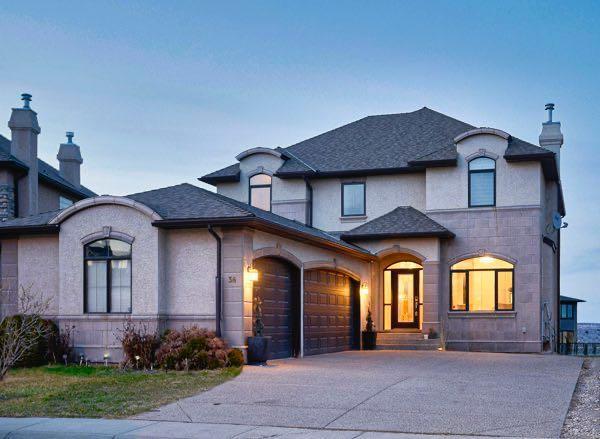2046 41 Avenue Southwest.
Calgary,
Alberta
T2M 2M1
Goods Included
High Ceilings, Kitchen Island, Open Floorplan, See Remarks, Soaking Tub, Built-in Features, Chandelier, Closet Organizers, Double Vanity, No Animal Home, No Smoking Home, Quartz Counters, Vaulted Ceiling(s), Wet Bar, Walk-In Closet(s)
Exterior
- Exterior FeaturesOther
- RoofAsphalt Shingle
- ConstructionBrick, Stucco
- FoundationPoured Concrete
- Front ExposureS
- Frontage Metres7.62M 25`0"
Room Dimensions
- Dining Room9`6 x 14`9
- Family Room12`7 x 13`1
- Kitchen9`4 x 13`4
- Living Room14`0 x 17`1
- Master Bedroom11`6 x 15`5
- Bedroom 210`10 x 10`4
- Bedroom 310`2 x 12`11
- Bedroom 411`11 x 14`6
- Other Room 19`2 x 14`6
- Other Room 27`9 x 5`6
- Other Room 34`2 x 9`8
Appliances
Dishwasher, Garage Control(s), Range Hood, Refrigerator, Washer/Dryer, Built-In Oven, Gas Range, Microwave
Lot Description
Back Lane, Back Yard, Landscaped, Rectangular Lot, Street Lighting
Data is supplied by Pillar 9™ MLS® System. Pillar 9™ is the owner of the copyright in its MLS® System. Data is deemed reliable but is not guaranteed accurate by Pillar 9™. The trademarks MLS®, Multiple Listing Service® and the associated logos are owned by The Canadian Real Estate Association (CREA) and identify the quality of services provided by real estate professionals who are members of CREA. Used under license.























































