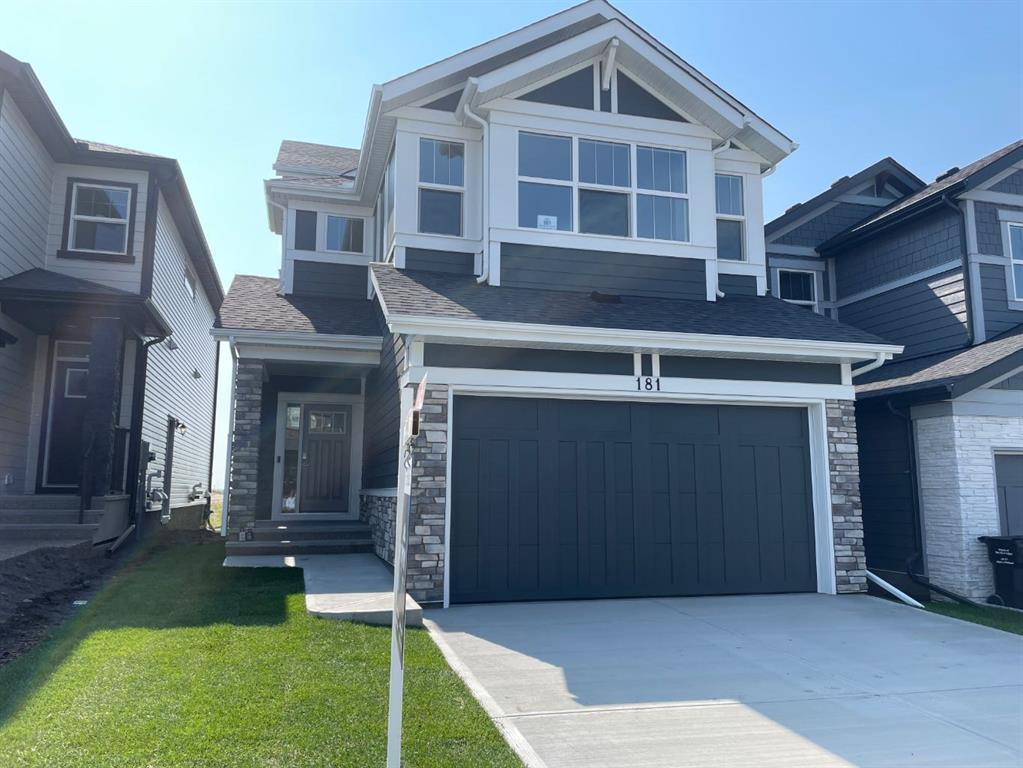181 Legacy Reach Crescent Southeast.
Calgary,
Alberta
T2X 5A6
Goods Included
Kitchen Island, Walk-In Closet(s), Double Vanity, High Ceilings, Low Flow Plumbing Fixtures, No Animal Home, No Smoking Home, Open Floorplan, Pantry, Quartz Counters, Smart Home, Tankless Hot Water
Exterior
- Exterior FeaturesNone
- Lot DescriptionRectangular Lot
- RoofAsphalt Shingle
- FoundationPoured Concrete
- Front ExposureNW
- Frontage Metres9.57M 31`5"
- Site InfluenceRectangular Lot
Additional Information
- ZoningR-G
- HOA Fees60
- HOA Fees Freq.ANN
Listing Details
- Listing OfficeJayman Realty Inc.
Appliances
Dishwasher, Garage Control(s), Microwave, Refrigerator, Gas Stove, Range Hood
Construction
Wood Frame, Composite Siding, Stone
Room Dimensions
- Den9`8 x 7`9
- Dining Room13`7 x 9`0
- Kitchen13`3 x 9`4
- Master Bedroom9`11 x 13`6
- Bedroom 210`4 x 11`2
- Bedroom 312`2 x 9`4
Data is supplied by Pillar 9™ MLS® System. Pillar 9™ is the owner of the copyright in its MLS® System. Data is deemed reliable but is not guaranteed accurate by Pillar 9™. The trademarks MLS®, Multiple Listing Service® and the associated logos are owned by The Canadian Real Estate Association (CREA) and identify the quality of services provided by real estate professionals who are members of CREA. Used under license.





















