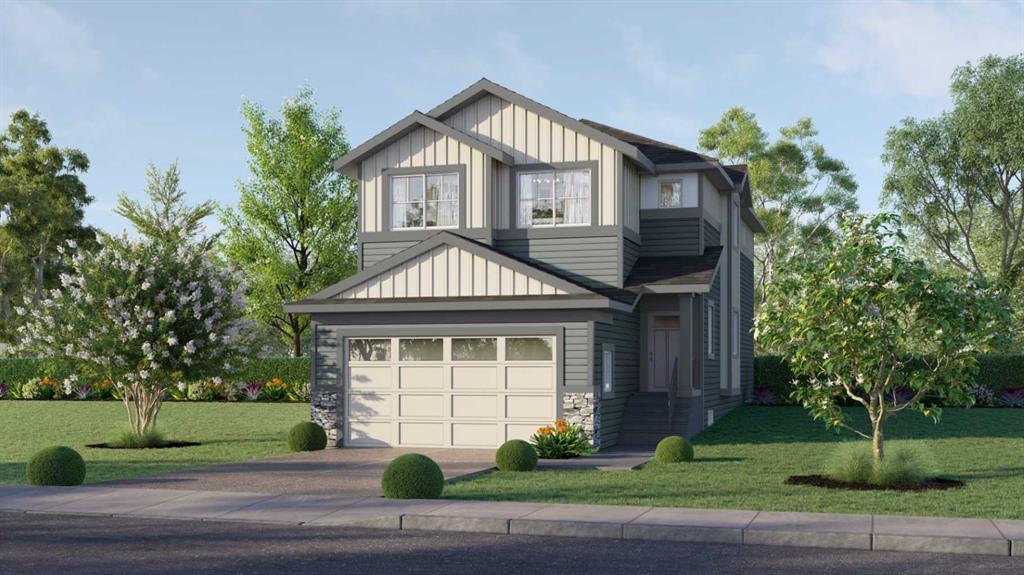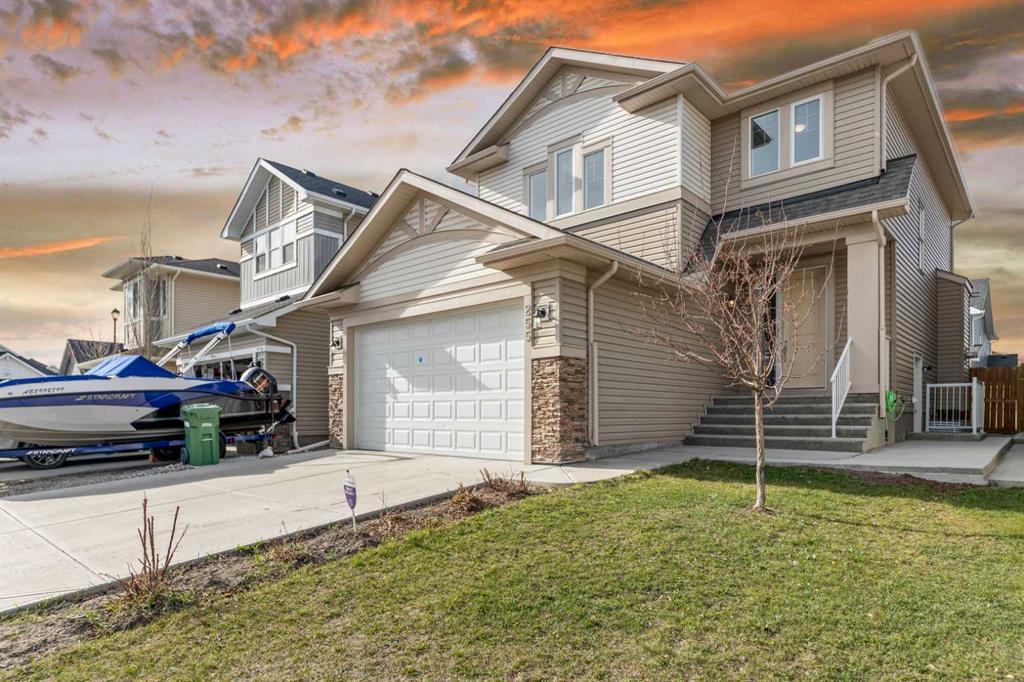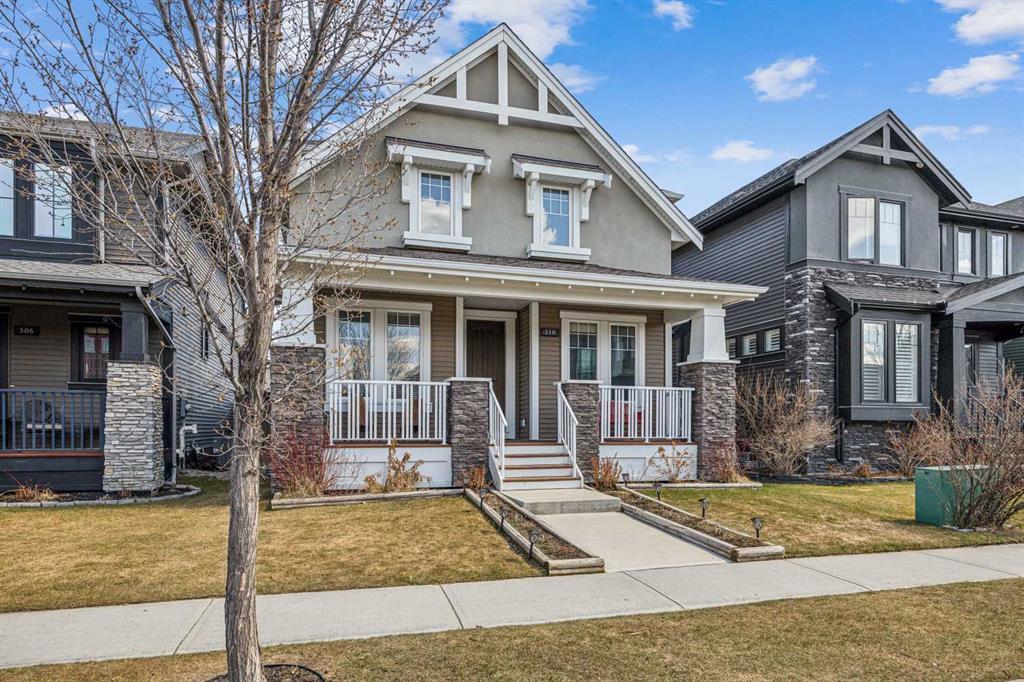39 Key Cove.
Airdrie,
Alberta
T4B3N8
Goods Included
Double Vanity, Kitchen Island, No Animal Home, No Smoking Home, Open Floorplan, Walk-In Closet(s)
Exterior
- Exterior FeaturesLighting
- Lot DescriptionRectangular Lot
- RoofAsphalt Shingle
- ConstructionWood Frame
- FoundationPoured Concrete
- Front ExposureE
- Frontage Metres12.19M 40`0"
- Site InfluenceRectangular Lot
Room Dimensions
- Master Bedroom13`11 x 12`0
- Bedroom 213`0 x 10`4
- Bedroom 312`0 x 10`1
Appliances
Dishwasher, Refrigerator, Range Hood
Data is supplied by Pillar 9™ MLS® System. Pillar 9™ is the owner of the copyright in its MLS® System. Data is deemed reliable but is not guaranteed accurate by Pillar 9™. The trademarks MLS®, Multiple Listing Service® and the associated logos are owned by The Canadian Real Estate Association (CREA) and identify the quality of services provided by real estate professionals who are members of CREA. Used under license.








