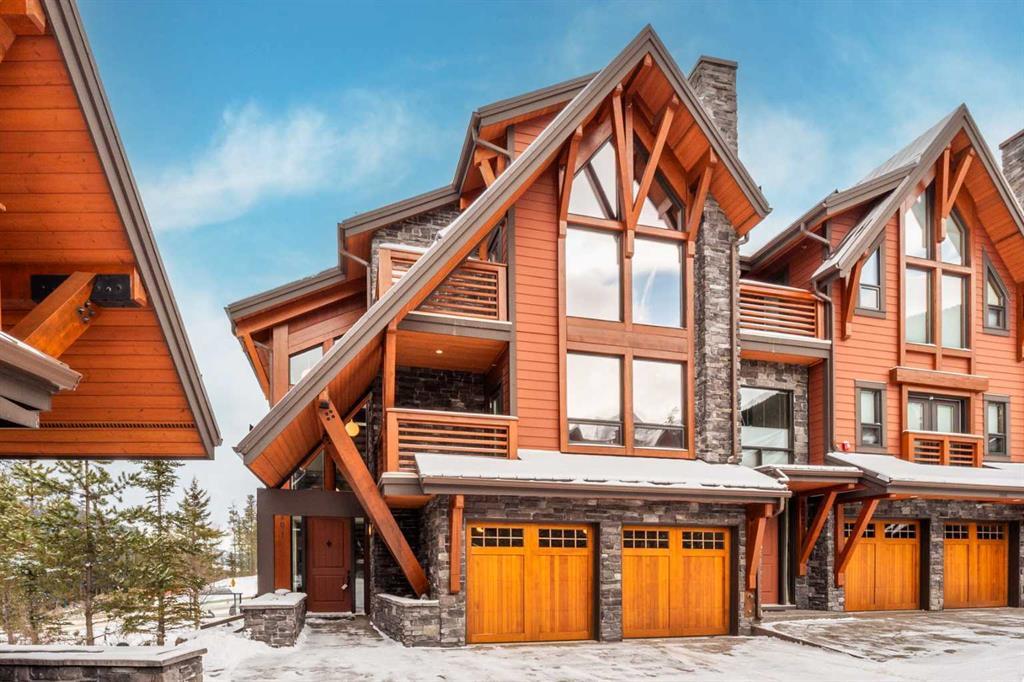201, 2100e Stewart Creek Drive.
Canmore,
Alberta
T1W 0G3
Goods Included
Built-in Features, Ceiling Fan(s), Central Vacuum, Closet Organizers, Double Vanity, High Ceilings, Kitchen Island, No Animal Home, Open Floorplan, Soaking Tub, Walk-In Closet(s), Bookcases, Granite Counters, Wired for Sound
Exterior
- Exterior FeaturesBarbecue
- Lot DescriptionOther
- RoofAsphalt
- FoundationPoured Concrete
- Front ExposureS
- Site InfluenceOther
Listing Details
- Listing OfficeReal Estate Professionals Inc.
Condo Fee Includes
Insurance, Common Area Maintenance, Professional Management, Maintenance Grounds, Reserve Fund Contributions, Snow Removal
Amenities
- AmenitiesNone
- Parking Spaces4
- # of Garages2
Appliances
Bar Fridge, Built-In Oven, Central Air Conditioner, Dishwasher, Dryer, Electric Stove, Microwave, Refrigerator, Washer, Window Coverings
Construction
Stone, Composite Siding, Shingle Siding
Room Dimensions
- Dining Room13`1 x 10`3
- Family Room13`1 x 12`9
- Kitchen20`0 x 12`8
- Living Room13`8 x 15`1
- Master Bedroom12`7 x 15`8
- Bedroom 216`2 x 11`11
- Other Room 16`0 x 5`4
Data is supplied by Pillar 9™ MLS® System. Pillar 9™ is the owner of the copyright in its MLS® System. Data is deemed reliable but is not guaranteed accurate by Pillar 9™. The trademarks MLS®, Multiple Listing Service® and the associated logos are owned by The Canadian Real Estate Association (CREA) and identify the quality of services provided by real estate professionals who are members of CREA. Used under license.
















































