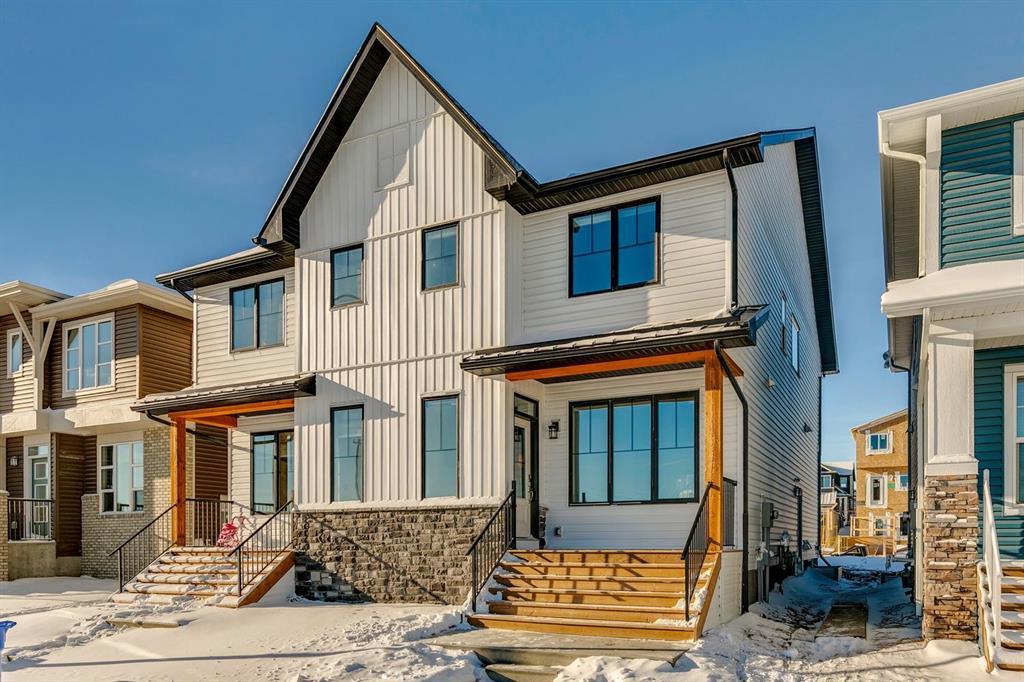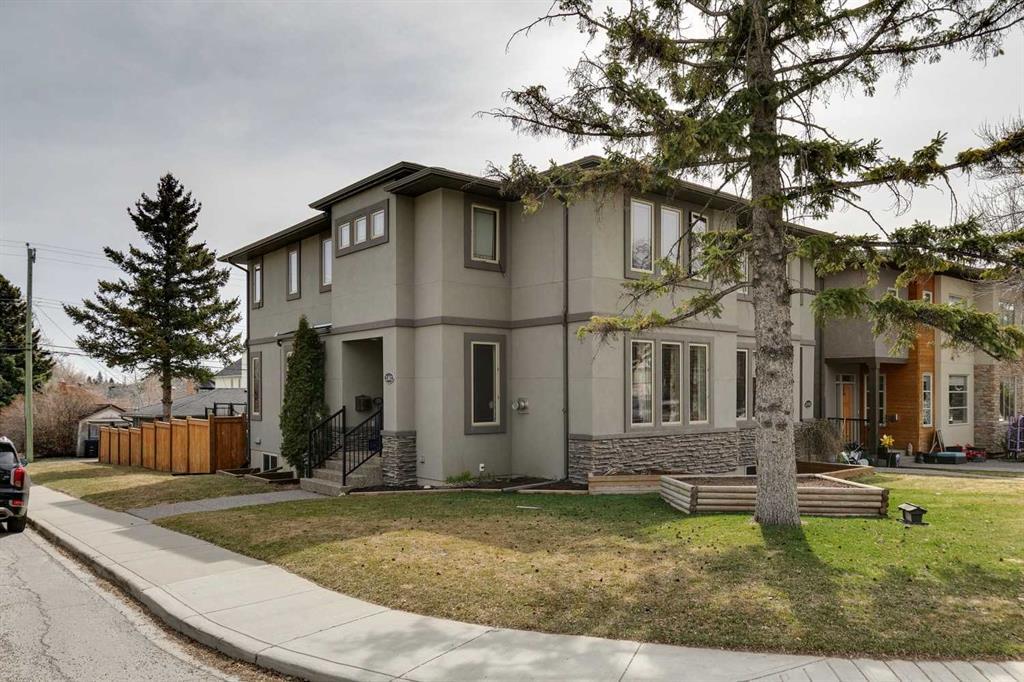216 Herron Mews Northeast.
Calgary,
Alberta
T3P 1Y6
Appliances
Dishwasher, Dryer, Electric Stove, Microwave Hood Fan, Range Hood, Refrigerator, See Remarks, Washer, Washer/Dryer Stacked, Window Coverings
Construction
Cement Fiber Board, Stone, Vinyl Siding, Wood Frame
Additional Information
- ZoningR-G
- HOA Fees420
- HOA Fees Freq.ANN
Listing Details
- Listing OfficeLegacy Real Estate Services
Goods Included
Closet Organizers, Double Vanity, High Ceilings, Kitchen Island, Open Floorplan, Pantry, Recessed Lighting, See Remarks, Separate Entrance, Stone Counters, Storage, Vinyl Windows, Walk-In Closet(s)
Exterior
- RoofAsphalt Shingle
- FoundationPoured Concrete
- Front ExposureE
- Frontage Metres0.00M 0`0"
Lot Description
Back Lane, Back Yard, Front Yard, Rectangular Lot, See Remarks
Room Dimensions
- Dining Room14`0 x 9`6
- Kitchen14`0 x 7`2
- Living Room17`1 x 13`0
- Master Bedroom11`0 x 12`11
- Bedroom 28`4 x 11`11
- Bedroom 39`6 x 11`1
- Bedroom 410`9 x 13`0
Data is supplied by Pillar 9™ MLS® System. Pillar 9™ is the owner of the copyright in its MLS® System. Data is deemed reliable but is not guaranteed accurate by Pillar 9™. The trademarks MLS®, Multiple Listing Service® and the associated logos are owned by The Canadian Real Estate Association (CREA) and identify the quality of services provided by real estate professionals who are members of CREA. Used under license.


















































