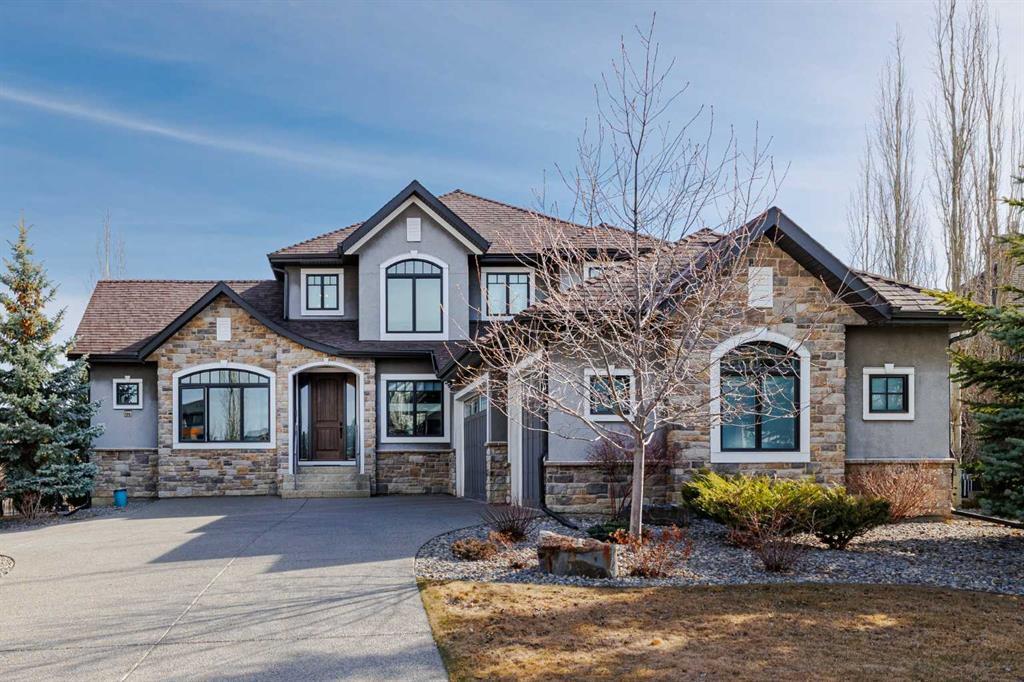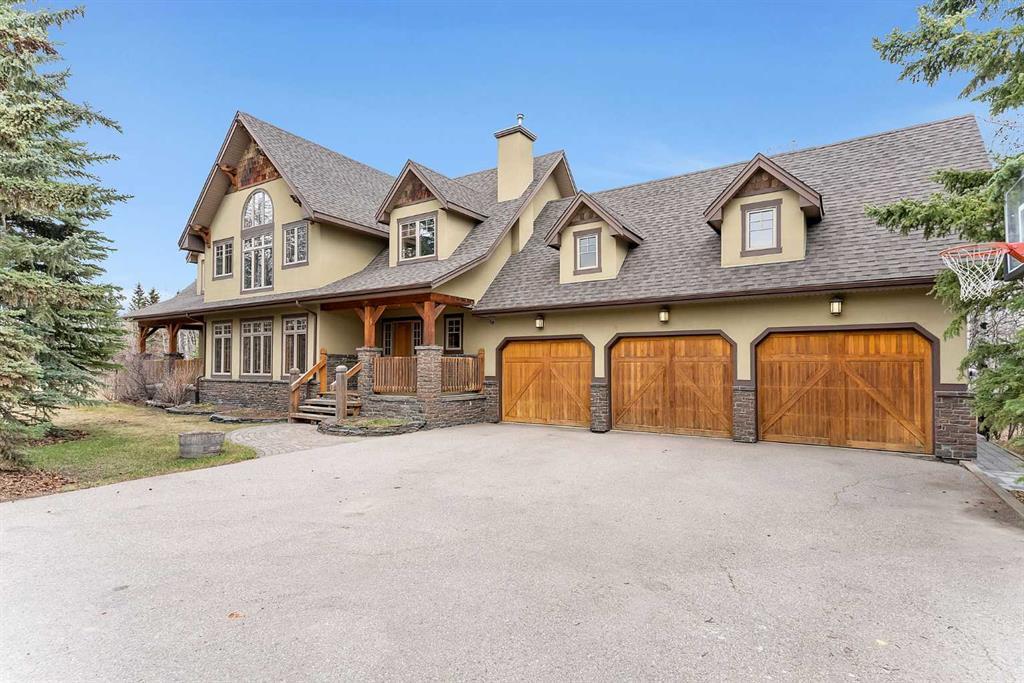117 Silverhorn Ridge.
Rural Rocky View County,
Alberta
T3R 0X3
REDUCED
Essential Information
- MLS® #A2103156
- Price$1,995,000
- Bedrooms5
- Full Baths3
- Half Baths1
- Square Footage3,335
- Lot SQFT63,162
- Year Built2019
- TypeResidential
- Sub-TypeDetached
- StatusActive
Goods Included
Closet Organizers, Central Vacuum, Double Vanity, High Ceilings, Kitchen Island, No Smoking Home, Open Floorplan, Pantry, Recessed Lighting, Wet Bar, Wired for Sound, Walk-In Closet(s)
Lot Description
Views, Landscaped, Pie Shaped Lot, Private, Treed
Additional Information
- ZoningR-CRD p0.4
- HOA Fees500
- HOA Fees Freq.ANN
Listing Details
- Listing OfficeRE/MAX House of Real Estate
Amenities
- AmenitiesNone
- Parking Spaces8
- # of Garages4
Appliances
Bar Fridge, Built-In Refrigerator, Dishwasher, Freezer, Gas Range, Microwave, Refrigerator, Range Hood, Washer/Dryer, Window Coverings
Exterior
- Exterior FeaturesFire Pit
- RoofAsphalt Shingle
- ConstructionAluminum Siding, Stone, Stucco
- FoundationPoured Concrete
- Front ExposureNE
Room Dimensions
- Den11`0 x 11`0
- Dining Room14`7 x 12`0
- Family Room16`7 x 15`11
- Kitchen22`6 x 10`0
- Living Room17`5 x 17`5
- Master Bedroom14`5 x 13`0
- Bedroom 211`4 x 11`3
- Bedroom 313`7 x 11`8
- Bedroom 411`6 x 11`3
Data is supplied by Pillar 9™ MLS® System. Pillar 9™ is the owner of the copyright in its MLS® System. Data is deemed reliable but is not guaranteed accurate by Pillar 9™. The trademarks MLS®, Multiple Listing Service® and the associated logos are owned by The Canadian Real Estate Association (CREA) and identify the quality of services provided by real estate professionals who are members of CREA. Used under license.
























































