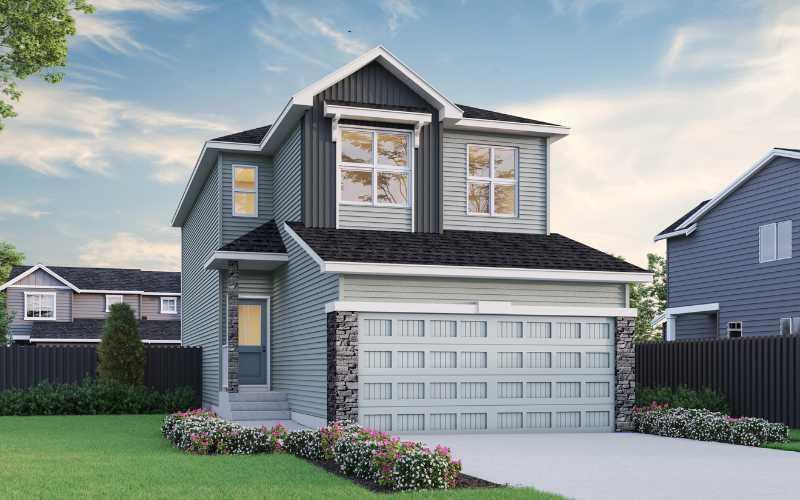71 Ranchers View.
Okotoks,
Alberta
T1S 0K5
Goods Included
Double Vanity, Granite Counters, Kitchen Island, Open Floorplan, Pantry, High Ceilings, Smart Home, Separate Entrance, Walk-In Closet(s)
Fireplaces
Decorative, Electric, Great Room
Lot Description
Backs on to Park/Green Space, Level
Listing Details
- Listing OfficeBode Platform Inc.
Appliances
Dishwasher, Electric Stove, Microwave, Range Hood, Refrigerator
Exterior
- Exterior FeaturesLighting
- RoofAsphalt Shingle
- ConstructionWood Frame, Vinyl Siding
- FoundationPoured Concrete
- Front ExposureE
- Frontage Metres11.00M 36`1"
Room Dimensions
- Dining Room10`6 x 8`9
- Kitchen9`4 x 11`6
- Master Bedroom12`6 x 12`6
- Bedroom 210`6 x 13`2
- Bedroom 310`6 x 12`9
Data is supplied by Pillar 9™ MLS® System. Pillar 9™ is the owner of the copyright in its MLS® System. Data is deemed reliable but is not guaranteed accurate by Pillar 9™. The trademarks MLS®, Multiple Listing Service® and the associated logos are owned by The Canadian Real Estate Association (CREA) and identify the quality of services provided by real estate professionals who are members of CREA. Used under license.















































