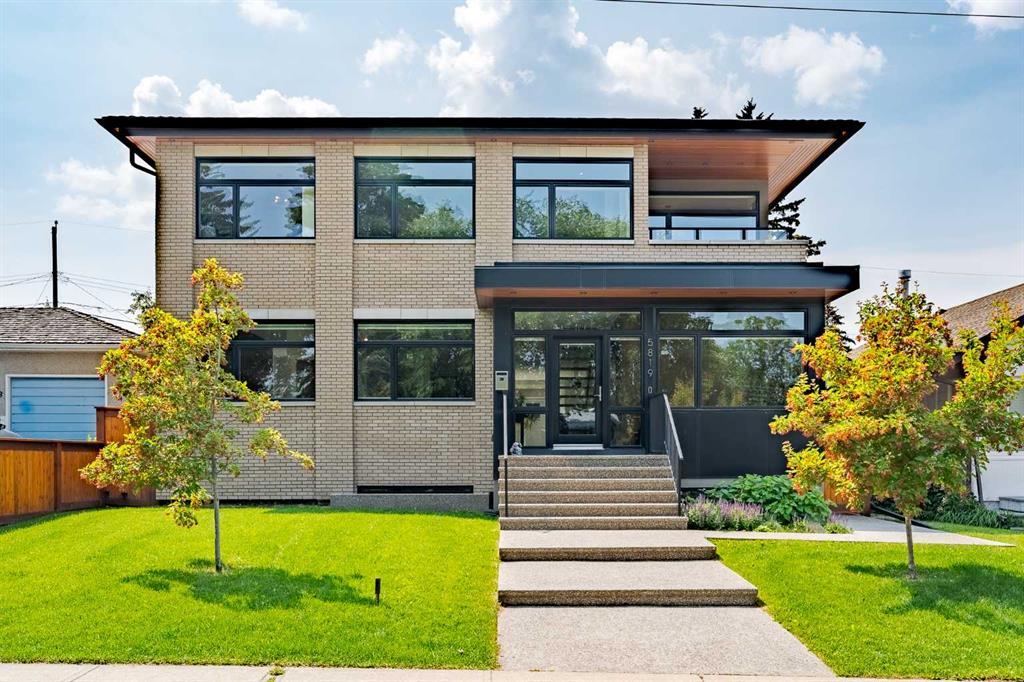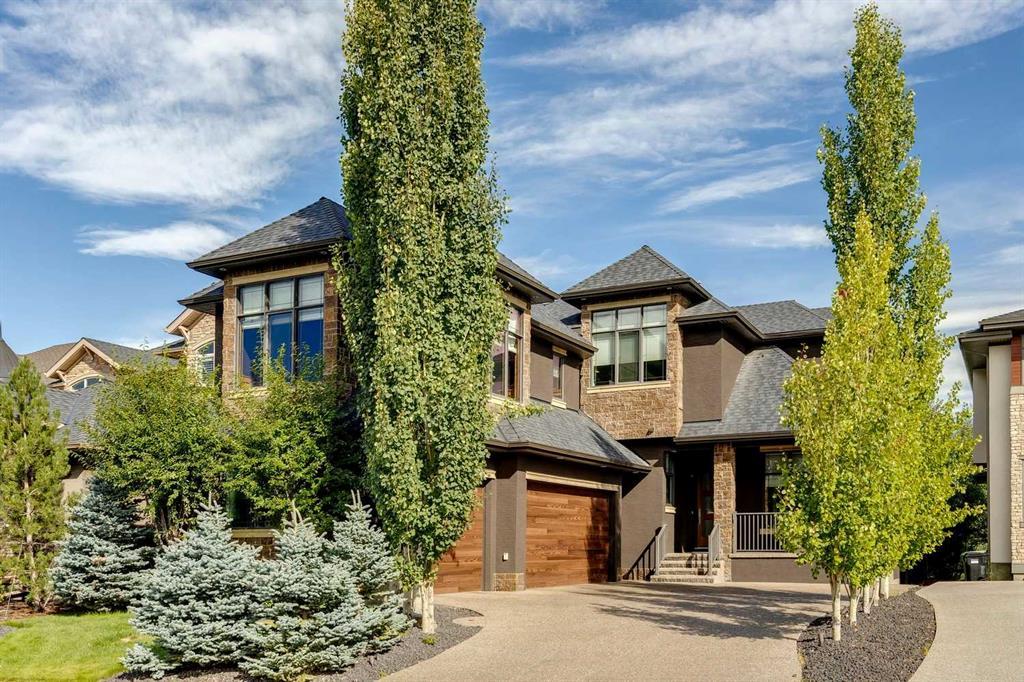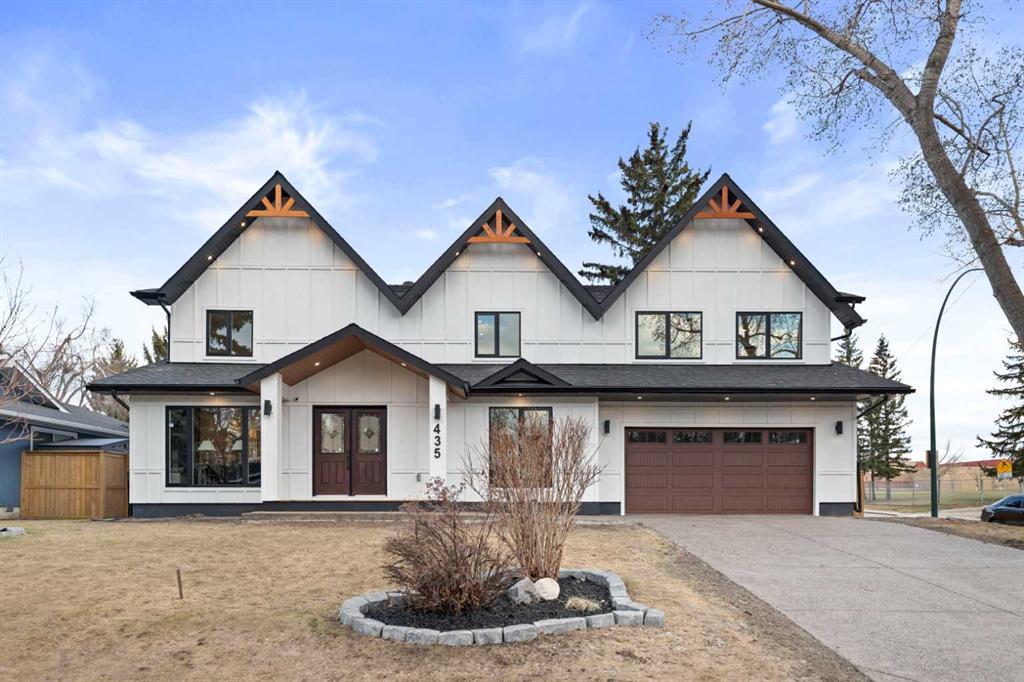5819 21 Street Southwest.
Calgary,
Alberta
T3E 1S7
Goods Included
Built-in Features, Central Vacuum, High Ceilings, No Smoking Home, See Remarks, Soaking Tub, Storage, Sump Pump(s), Tankless Hot Water, Walk-In Closet(s), Wired for Sound, Bathroom Rough-in, Bidet
Exterior
- RoofAsphalt, Flat
- ConstructionBrick, Stucco, Wood Frame
- FoundationPoured Concrete
- Front ExposureE
- Frontage Metres15.23M 50`0"
Lot Description
Back Lane, Back Yard, Lawn, Landscaped, Underground Sprinklers
Appliances
Bar Fridge, Central Air Conditioner, Dishwasher, Garburator, Gas Range, Microwave, Oven, Refrigerator, Washer/Dryer, Wine Refrigerator
Room Dimensions
- Dining Room9`10 x 11`10
- Family Room18`2 x 23`0
- Kitchen18`4 x 16`0
- Living Room18`3 x 16`7
- Master Bedroom10`6 x 16`8
- Bedroom 210`7 x 15`6
- Bedroom 314`3 x 10`7
- Bedroom 410`5 x 11`8
- Other Room 17`9 x 3`3
Data is supplied by Pillar 9™ MLS® System. Pillar 9™ is the owner of the copyright in its MLS® System. Data is deemed reliable but is not guaranteed accurate by Pillar 9™. The trademarks MLS®, Multiple Listing Service® and the associated logos are owned by The Canadian Real Estate Association (CREA) and identify the quality of services provided by real estate professionals who are members of CREA. Used under license.
























































