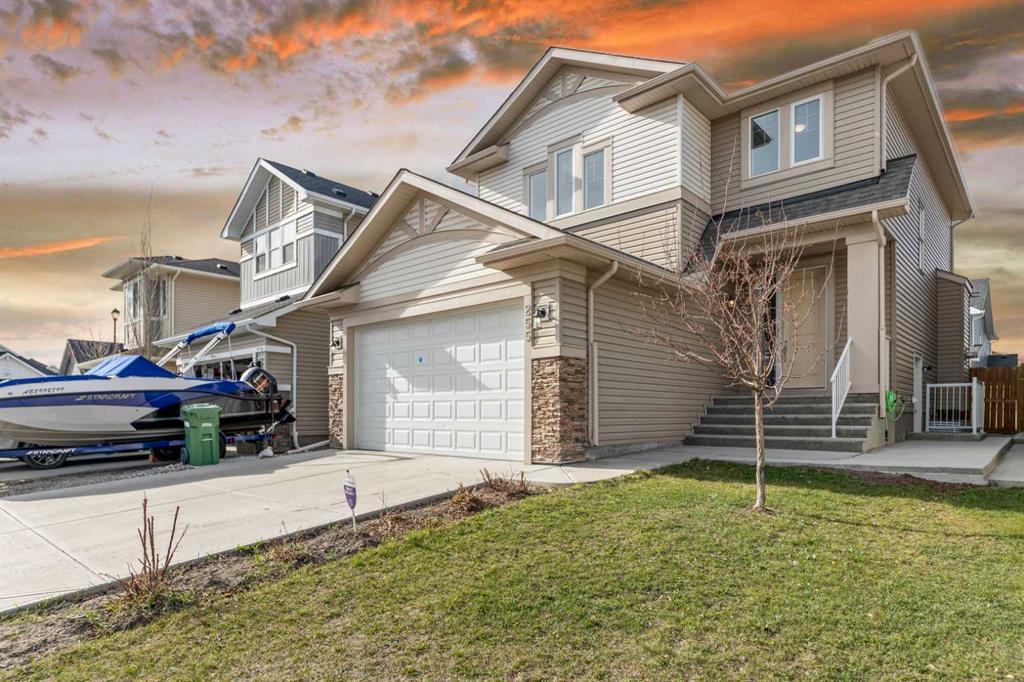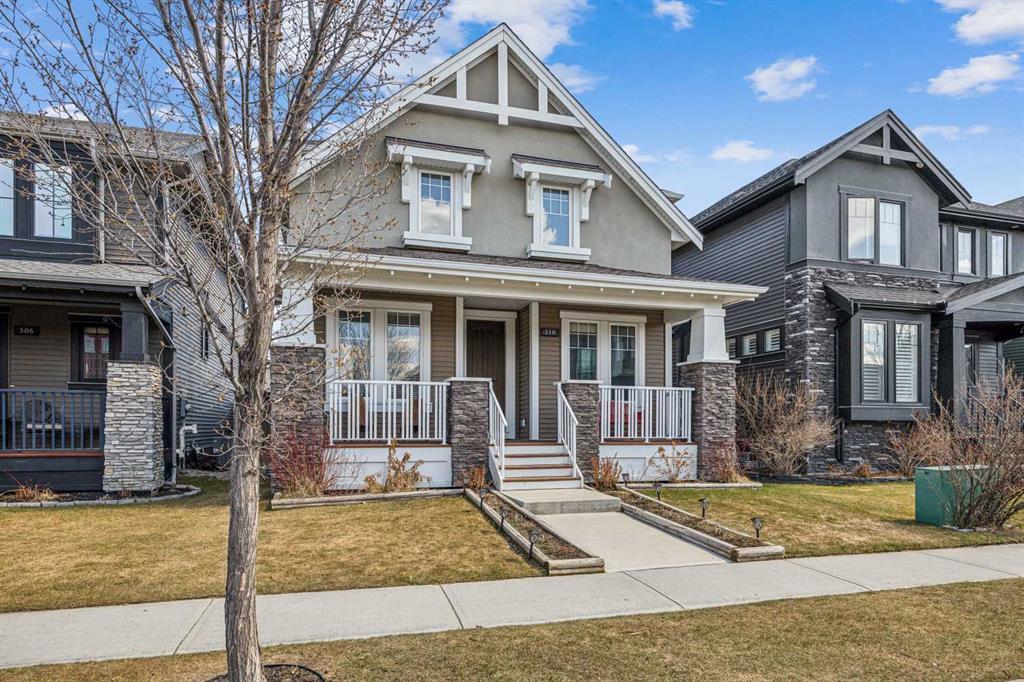2205 Bayside Road Southwest.
Airdrie,
Alberta
T4B 3W8
REDUCED
Goods Included
Open Floorplan, Pantry, Bookcases, Chandelier, Closet Organizers, Crown Molding, Stone Counters, Double Vanity, High Ceilings, Vinyl Windows, No Animal Home, No Smoking Home, Recessed Lighting, Soaking Tub, Tray Ceiling(s), Vaulted Ceiling(s), Walk-In Closet(s)
Exterior
- Exterior FeaturesNone
- RoofAsphalt Shingle
- FoundationPoured Concrete
- Front ExposureSE
- Frontage Metres13.56M 44`6"
Construction
Vinyl Siding, Wood Frame, Manufactured Floor Joist, Silent Floor Joists, Stone
Listing Details
- Listing OfficeCentury 21 PowerRealty.ca
Appliances
Central Air Conditioner, Dishwasher, Dryer, Electric Stove, Microwave, Refrigerator, Washer, Window Coverings, Range Hood, Wine Refrigerator
Lot Description
Front Yard, Landscaped, Interior Lot, Lawn, Level, Rectangular Lot, Views
Room Dimensions
- Dining Room12`7 x 10`11
- Kitchen12`10 x 12`7
- Living Room18`1 x 10`6
- Master Bedroom14`2 x 11`11
- Bedroom 212`6 x 12`3
- Bedroom 312`2 x 10`6
Data is supplied by Pillar 9™ MLS® System. Pillar 9™ is the owner of the copyright in its MLS® System. Data is deemed reliable but is not guaranteed accurate by Pillar 9™. The trademarks MLS®, Multiple Listing Service® and the associated logos are owned by The Canadian Real Estate Association (CREA) and identify the quality of services provided by real estate professionals who are members of CREA. Used under license.
















































