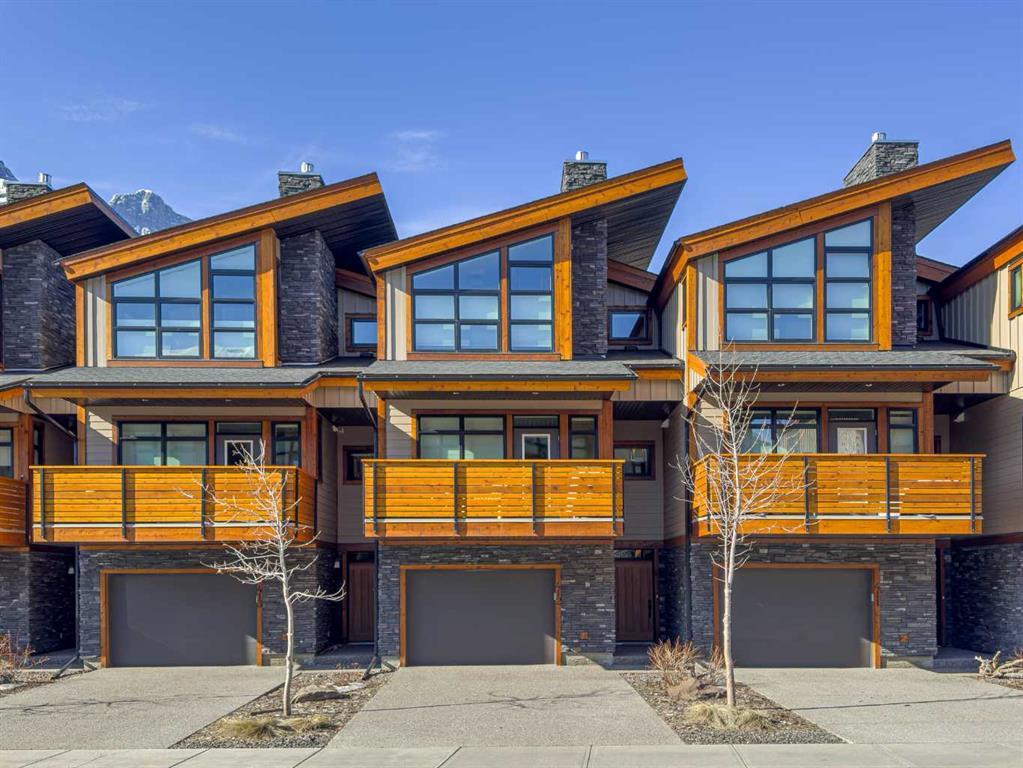3, 1235 1st Avenue.
Canmore,
Alberta
T1W1M5
Utilities
Cable Available, Electricity Connected, Garbage Collection, High Speed Internet Available, Natural Gas Connected, Phone Available, Sewer Connected, Water Connected
Goods Included
Built-in Features, High Ceilings, Walk-In Closet(s), Closet Organizers
Fireplaces
Living Room, Metal, Wood Burning
Lot Description
Low Maintenance Landscape, Landscaped
Listing Details
- Listing OfficeRE/MAX Alpine Realty
Condo Fee Includes
Insurance, Reserve Fund Contributions
Appliances
Dishwasher, Dryer, Microwave, Range Hood, Refrigerator, Gas Oven, Gas Range, Washer
Exterior
- Exterior FeaturesAwning(s)
- RoofAsphalt Shingle
- ConstructionWood Frame, Stone
- FoundationPoured Concrete
- Front ExposureS
Room Dimensions
- Master Bedroom21`4 x 11`9
- Bedroom 29`7 x 12`10
- Bedroom 39`9 x 10`10
- Bedroom 49`9 x 10`10
Data is supplied by Pillar 9™ MLS® System. Pillar 9™ is the owner of the copyright in its MLS® System. Data is deemed reliable but is not guaranteed accurate by Pillar 9™. The trademarks MLS®, Multiple Listing Service® and the associated logos are owned by The Canadian Real Estate Association (CREA) and identify the quality of services provided by real estate professionals who are members of CREA. Used under license.
























































