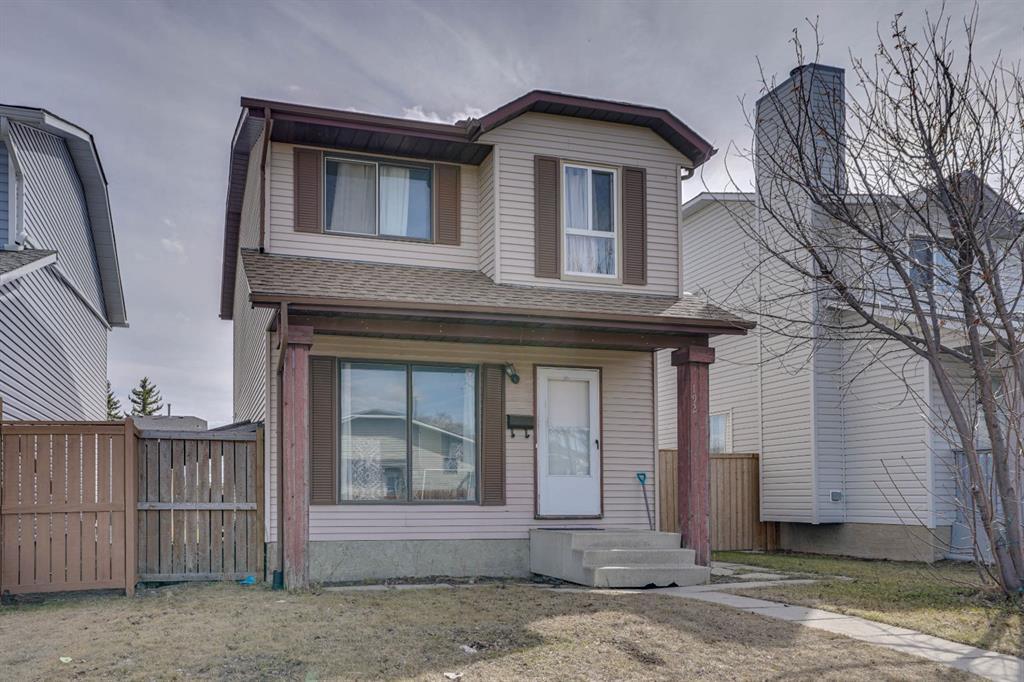82 Hotchkiss Manor Southeast.
Calgary,
Alberta
T3S 0A6
Goods Included
Granite Counters, Kitchen Island, Open Floorplan, Walk-In Closet(s), Double Vanity, Pantry, Separate Entrance
Exterior
- Exterior FeaturesLighting
- Lot DescriptionStreet Lighting
- RoofAsphalt Shingle
- ConstructionWood Frame, Vinyl Siding
- FoundationPoured Concrete
- Front ExposureS
- Frontage Metres10.42M 34`2"
- Site InfluenceStreet Lighting
Room Dimensions
- Dining Room10`6 x 10`4
- Master Bedroom12`9 x 15`3
- Bedroom 210`0 x 10`0
- Bedroom 310`4 x 10`0
- Bedroom 412`7 x 10`6
Appliances
Dishwasher, Refrigerator, Electric Stove, Microwave Hood Fan
Additional Information
- ZoningTBD
- HOA Fees195
- HOA Fees Freq.ANN
Listing Details
- Listing OfficeBode Platform Inc.
Data is supplied by Pillar 9™ MLS® System. Pillar 9™ is the owner of the copyright in its MLS® System. Data is deemed reliable but is not guaranteed accurate by Pillar 9™. The trademarks MLS®, Multiple Listing Service® and the associated logos are owned by The Canadian Real Estate Association (CREA) and identify the quality of services provided by real estate professionals who are members of CREA. Used under license.























