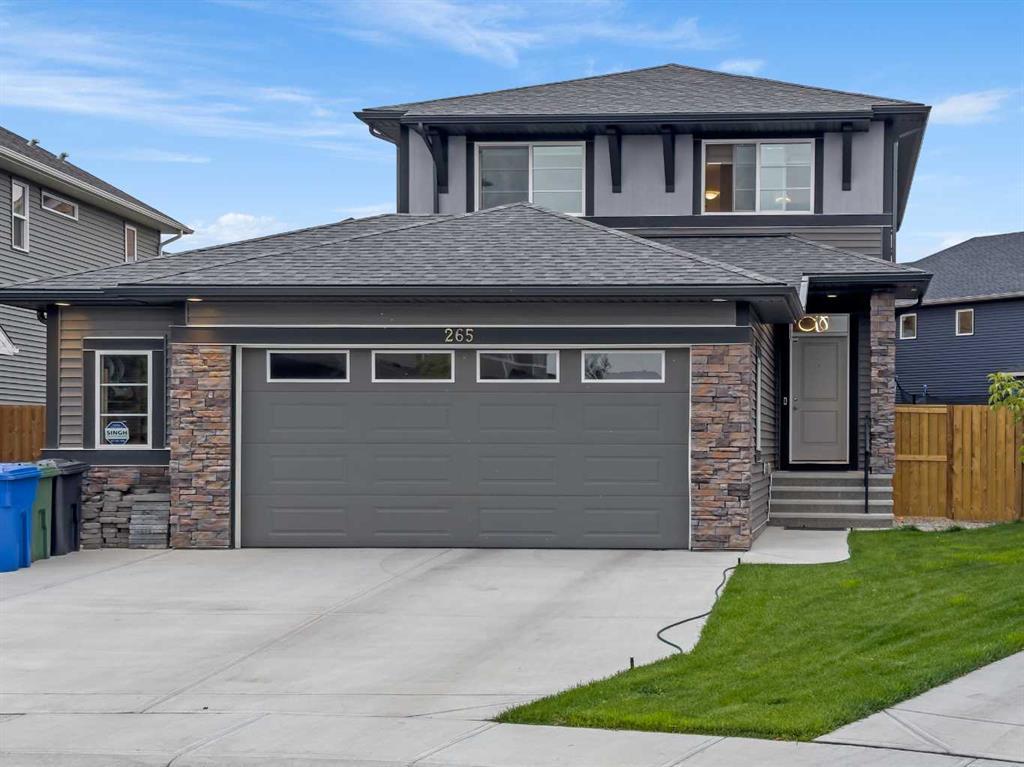265 Sandpiper Crescent.
Chestermere,
Alberta
T1X 0Y4
Amenities
- Parking Spaces4
- # of Garages2
Appliances
Dishwasher, Electric Stove, Garage Control(s), Microwave, Refrigerator, Window Coverings, Washer/Dryer Stacked
Lot Description
Back Yard, Lawn, Street Lighting
Room Dimensions
- Dining Room11`8 x 14`4
- Family Room12`8 x 10`6
- Kitchen20`7 x 12`10
- Living Room13`4 x 14`4
- Master Bedroom12`0 x 13`11
- Bedroom 210`4 x 10`0
- Bedroom 312`0 x 9`6
Goods Included
Breakfast Bar, Double Vanity, High Ceilings, Kitchen Island, No Animal Home, No Smoking Home, Open Floorplan, Recessed Lighting, Separate Entrance, Soaking Tub, Storage, Walk-In Closet(s)
Construction
Stone, Stucco, Vinyl Siding, Wood Frame
Listing Details
- Listing OfficeRE/MAX Crown
Data is supplied by Pillar 9™ MLS® System. Pillar 9™ is the owner of the copyright in its MLS® System. Data is deemed reliable but is not guaranteed accurate by Pillar 9™. The trademarks MLS®, Multiple Listing Service® and the associated logos are owned by The Canadian Real Estate Association (CREA) and identify the quality of services provided by real estate professionals who are members of CREA. Used under license.










































