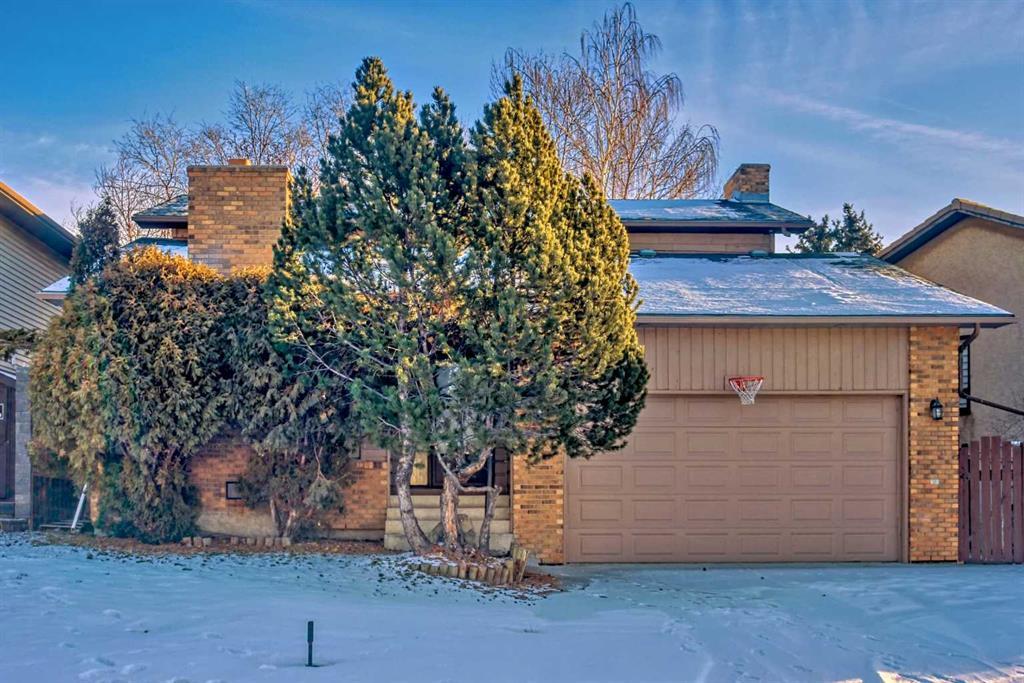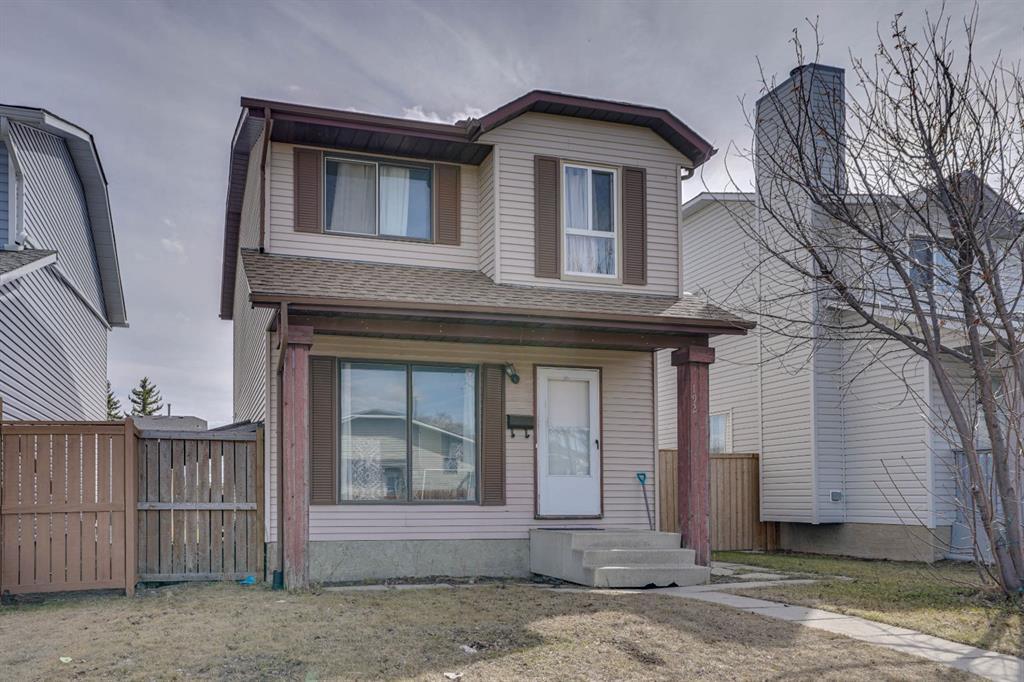15 Castlebury Way Northeast.
Calgary,
Alberta
T3J 1K7
REDUCED
Goods Included
Built-in Features, High Ceilings, Kitchen Island, Open Floorplan, Storage, Breakfast Bar, Chandelier, Crown Molding, Stone Counters, Recessed Lighting
Room Dimensions
- Dining Room9`10 x 9`9
- Family Room19`11 x 12`5
- Kitchen9`11 x 9`5
- Living Room17`0 x 13`7
- Master Bedroom14`10 x 12`6
- Bedroom 210`4 x 9`10
- Bedroom 39`3 x 11`6
- Bedroom 411`8 x 9`2
Fireplaces
Brick Facing, Mantle, Wood Burning Stove
Lot Description
Back Yard, Landscaped, Pie Shaped Lot, See Remarks
Listing Details
- Listing OfficeURBAN-REALTY.ca
Data is supplied by Pillar 9™ MLS® System. Pillar 9™ is the owner of the copyright in its MLS® System. Data is deemed reliable but is not guaranteed accurate by Pillar 9™. The trademarks MLS®, Multiple Listing Service® and the associated logos are owned by The Canadian Real Estate Association (CREA) and identify the quality of services provided by real estate professionals who are members of CREA. Used under license.


















































