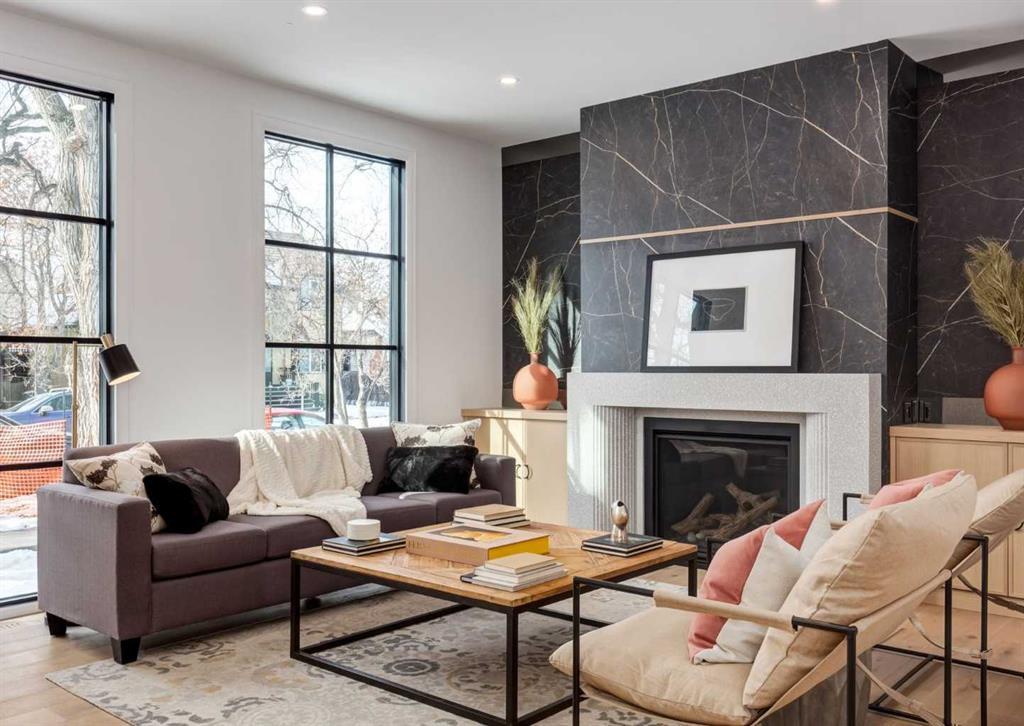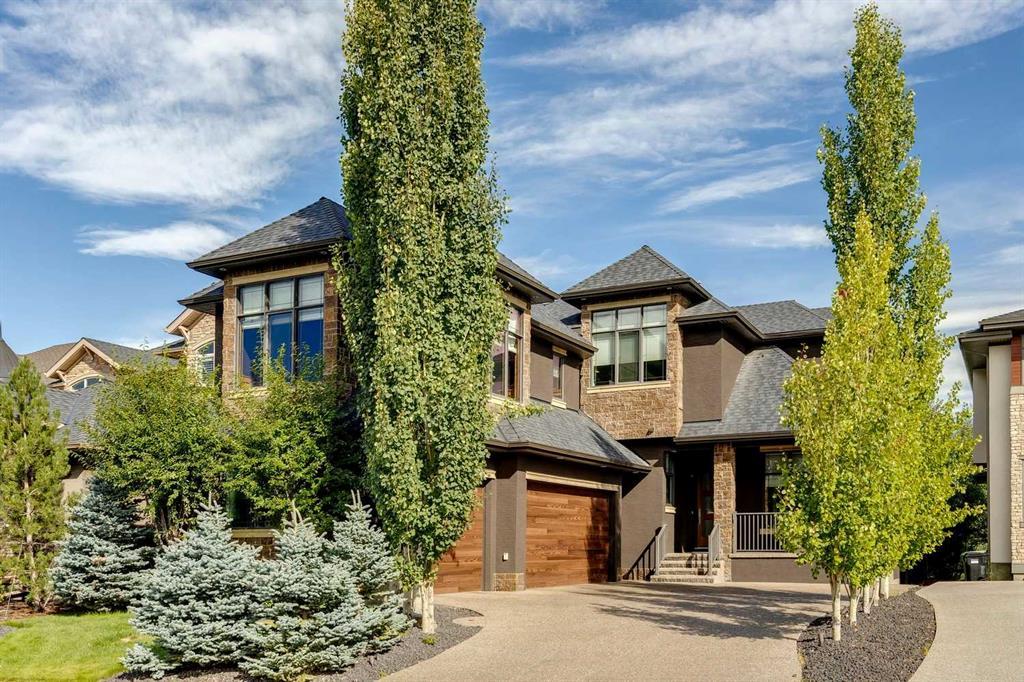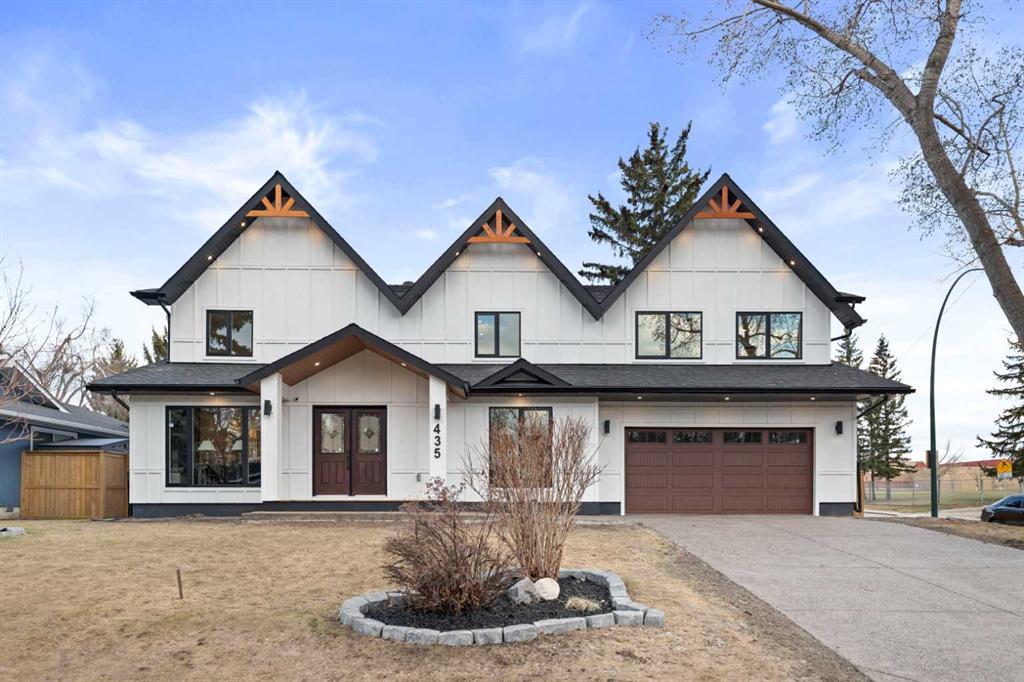1426 4a Street Northwest.
Calgary,
Alberta
T2M3A9
REDUCED
Goods Included
Built-in Features, Double Vanity, High Ceilings, Kitchen Island, No Animal Home, No Smoking Home, Pantry, Recessed Lighting, Storage, Sump Pump(s), Closet Organizers, Open Floorplan, Quartz Counters, Skylight(s), Tankless Hot Water, Wet Bar, Wired for Sound, Walk-In Closet(s)
Room Dimensions
- Dining Room18`7 x 16`7
- Kitchen18`5 x 19`1
- Living Room18`1 x 14`10
- Master Bedroom17`7 x 14`8
- Bedroom 212`11 x 11`8
- Bedroom 312`10 x 11`8
- Bedroom 411`2 x 14`2
Appliances
Bar Fridge, Built-In Refrigerator, Dishwasher, Gas Range, Microwave, Range Hood, Tankless Water Heater, Washer/Dryer, Wine Refrigerator
Exterior
- RoofAsphalt Shingle
- ConstructionStucco
- FoundationICF Block
- Front ExposureW
- Frontage Metres11.43M 37`6"
Lot Description
Back Lane, Front Yard, Level, Back Yard, Low Maintenance Landscape, Many Trees, Private, Rectangular Lot
Data is supplied by Pillar 9™ MLS® System. Pillar 9™ is the owner of the copyright in its MLS® System. Data is deemed reliable but is not guaranteed accurate by Pillar 9™. The trademarks MLS®, Multiple Listing Service® and the associated logos are owned by The Canadian Real Estate Association (CREA) and identify the quality of services provided by real estate professionals who are members of CREA. Used under license.
























































