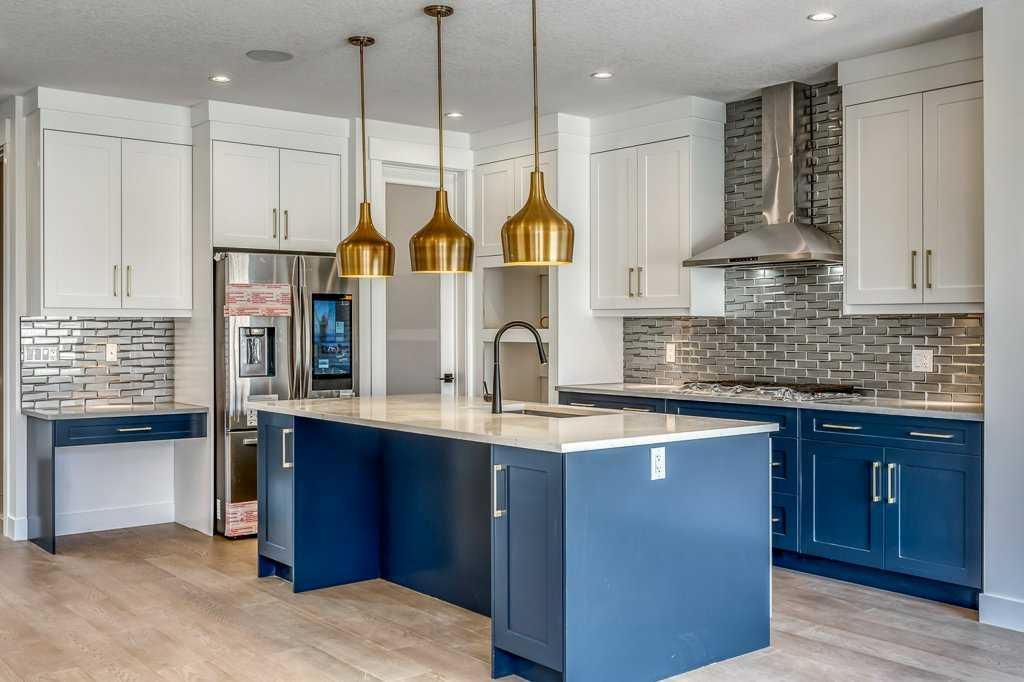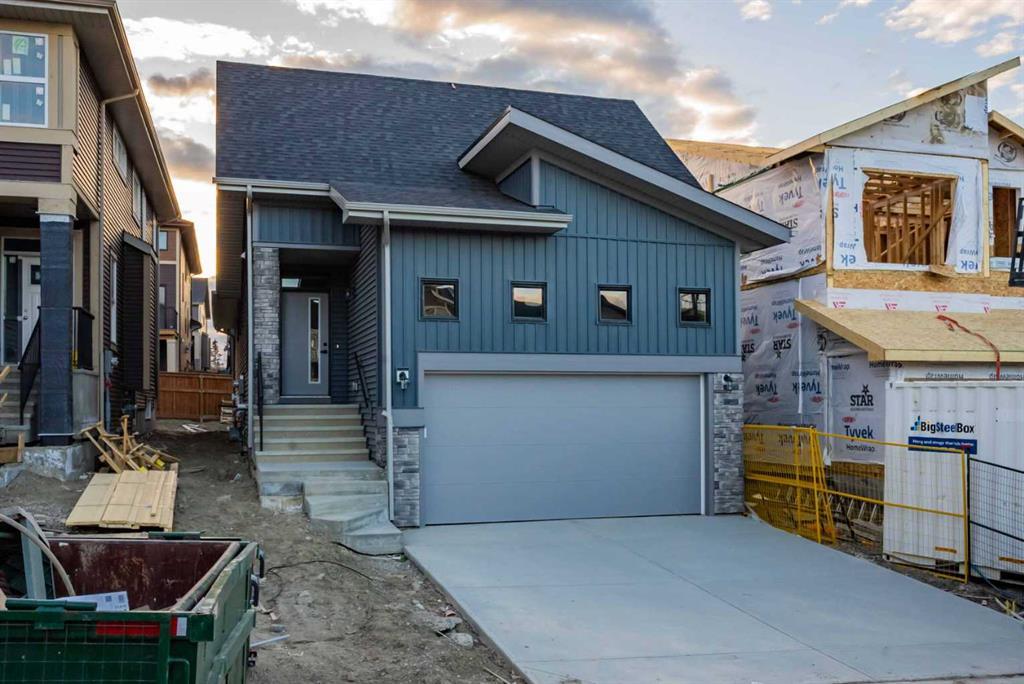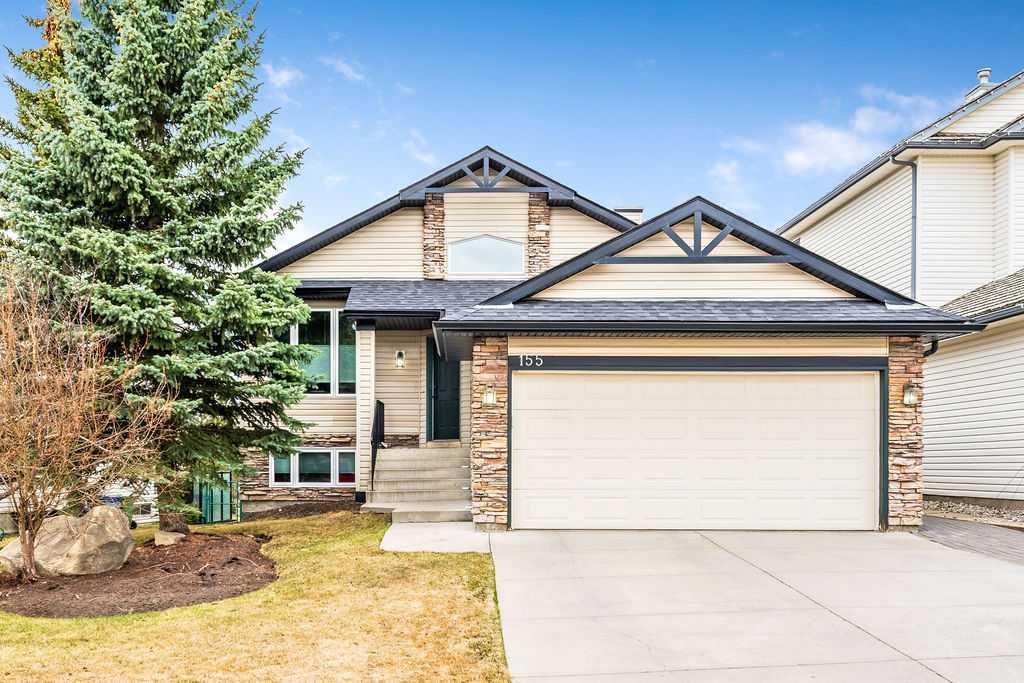118 Sundown Close.
Cochrane,
Alberta
T4C 0M7
Goods Included
Double Vanity, Kitchen Island, Open Floorplan, Pantry, Stone Counters, Walk-In Closet(s), High Ceilings, No Animal Home, No Smoking Home, Soaking Tub, Tray Ceiling(s), Wet Bar
Fireplaces
Family Room, Gas, Recreation Room
Lot Description
Back Yard, Front Yard, Street Lighting, Irregular Lot
Room Dimensions
- Family Room14`0 x 14`3
- Master Bedroom13`0 x 16`3
- Bedroom 212`1 x 11`0
- Bedroom 312`1 x 11`0
- Bedroom 413`9 x 11`0
- Other Room 19`3 x 11`1
Appliances
Dishwasher, Garage Control(s), Range Hood, Refrigerator, Bar Fridge, Built-In Oven, Gas Cooktop, Microwave, Water Softener
Exterior
- Exterior FeaturesNone
- RoofAsphalt Shingle
- FoundationPoured Concrete
- Front ExposureSW
- Frontage Metres7.02M 23`0"
Construction
Vinyl Siding, Wood Frame, Other
Additional Information
- ZoningRC-2
- HOA Fees140
- HOA Fees Freq.ANN
Listing Details
- Listing OfficeRE/MAX IREALTY INNOVATIONS
Data is supplied by Pillar 9™ MLS® System. Pillar 9™ is the owner of the copyright in its MLS® System. Data is deemed reliable but is not guaranteed accurate by Pillar 9™. The trademarks MLS®, Multiple Listing Service® and the associated logos are owned by The Canadian Real Estate Association (CREA) and identify the quality of services provided by real estate professionals who are members of CREA. Used under license.









































