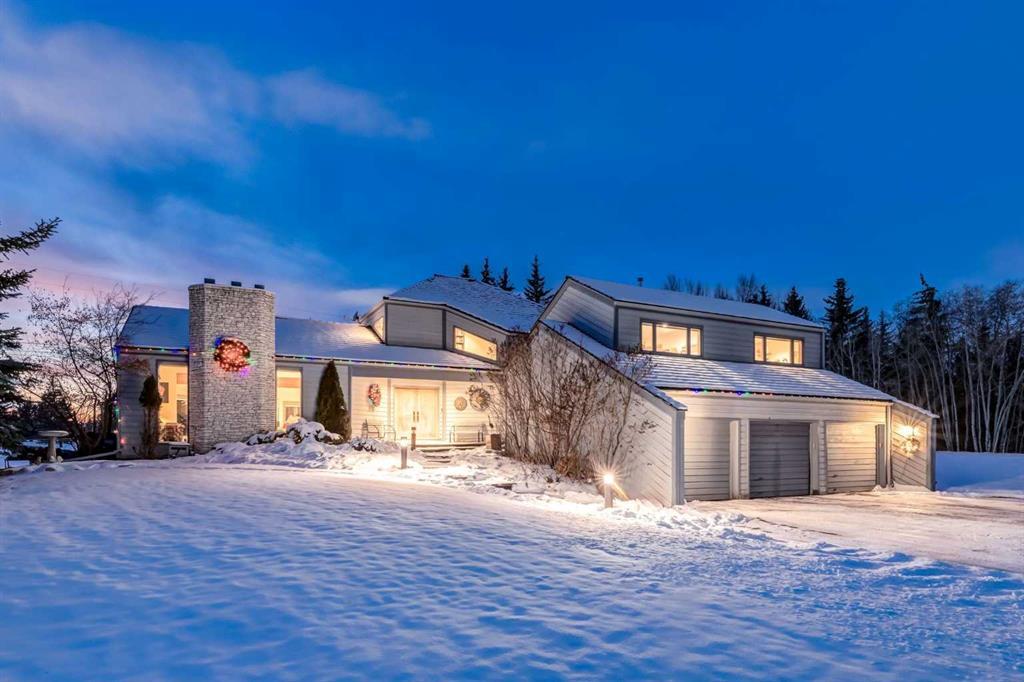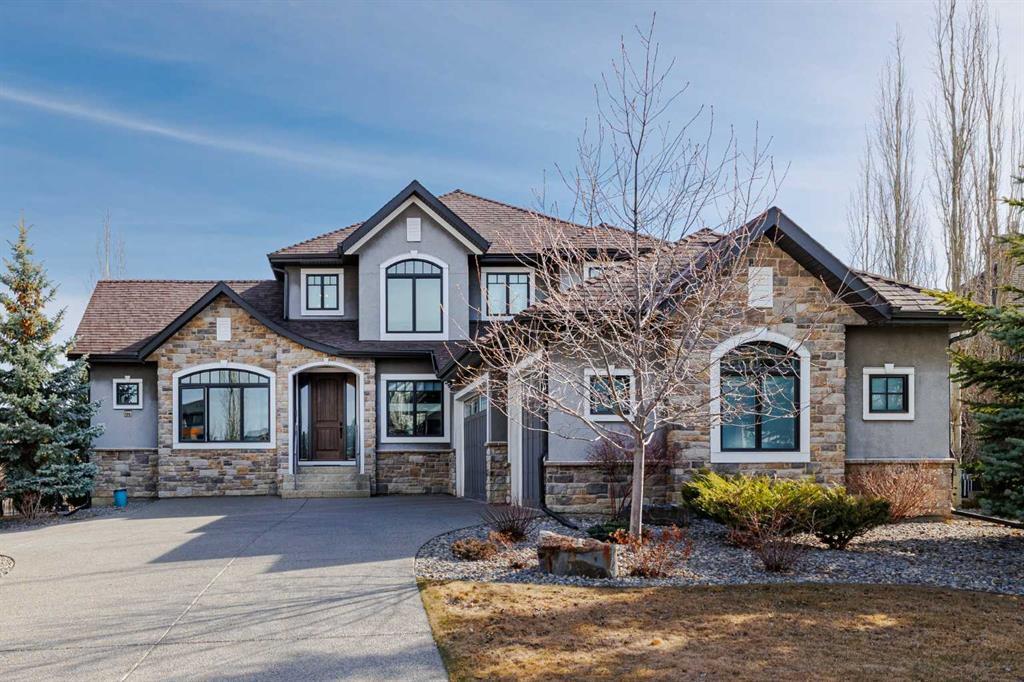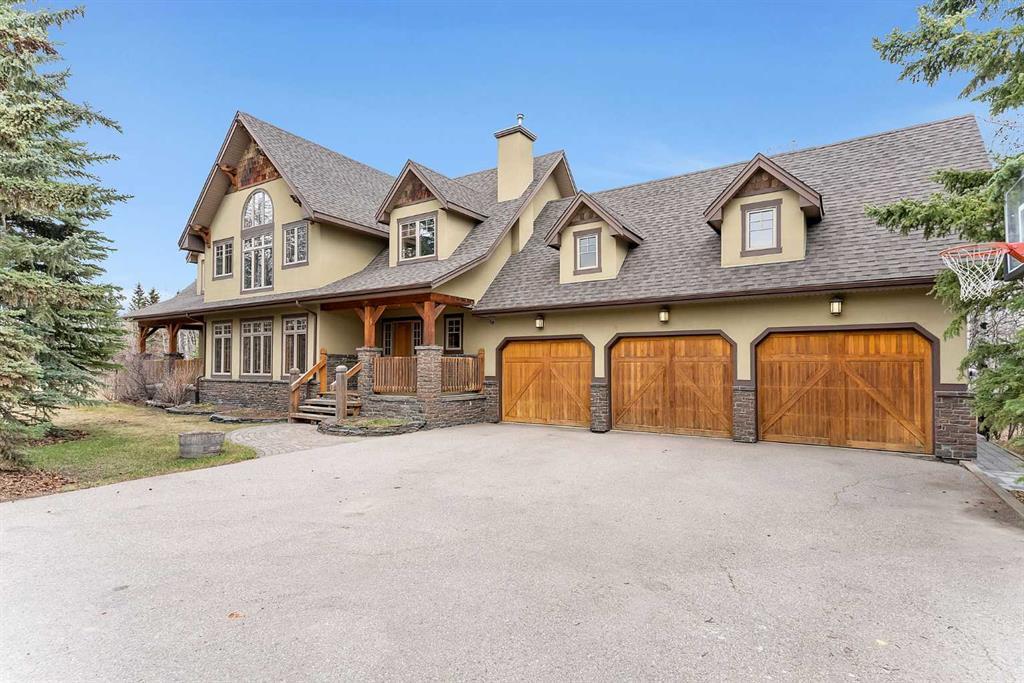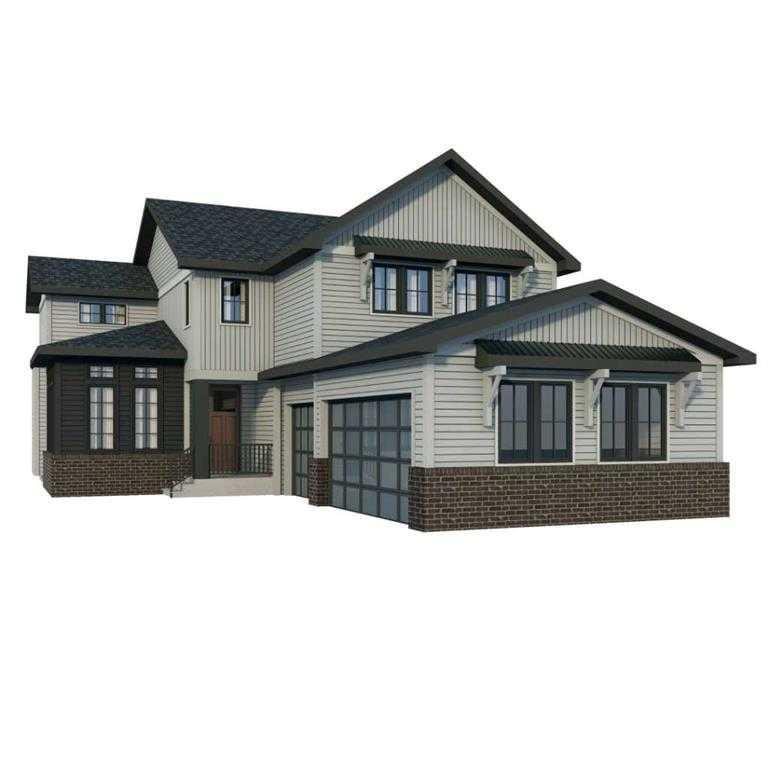63 Pinebrook Way Southwest.
Rural Rocky View County,
Alberta
T3Z 3K3
REDUCED
Essential Information
- MLS® #A2097501
- Price$1,795,000
- Bedrooms4
- Full Baths4
- Square Footage3,359
- Lot SQFT87,120
- Year Built1981
- TypeResidential
- Sub-TypeDetached
- StatusActive
Goods Included
Bookcases, Built-in Features, Double Vanity, Granite Counters, High Ceilings, Natural Woodwork, Pantry, Recessed Lighting, Skylight(s), Storage, Vaulted Ceiling(s), Walk-In Closet(s), Bar, Wood Windows
Exterior
- RoofCedar Shake
- ConstructionStone, Wood Frame, Wood Siding
- FoundationPoured Concrete
- Front ExposureE
- Frontage Metres97.50M 319`11"
Lot Description
Back Yard, Front Yard, Landscaped
Additional Information
- ZoningR-CRD
- HOA Fees100
- HOA Fees Freq.ANN
Amenities
- AmenitiesOther
- Parking Spaces6
- # of Garages3
Interior
- CoolingCentral Air
- Has BasementYes
- FireplaceYes
- # of Fireplaces3
- FireplacesWood Burning
- Basement DevelopmentFinished, Full
- Basement TypeFinished, Full
Appliances
Dishwasher, Double Oven, Dryer, Garage Control(s), Gas Cooktop, Microwave, Range Hood, Refrigerator, Washer, Wine Refrigerator
Room Dimensions
- Dining Room13`2 x 14`0
- Family Room12`9 x 15`5
- Kitchen10`2 x 14`4
- Living Room13`1 x 27`2
- Master Bedroom13`5 x 19`10
- Bedroom 211`10 x 13`5
- Bedroom 312`7 x 14`10
- Bedroom 413`7 x 14`11
- Other Room 15`5 x 7`7
Data is supplied by Pillar 9™ MLS® System. Pillar 9™ is the owner of the copyright in its MLS® System. Data is deemed reliable but is not guaranteed accurate by Pillar 9™. The trademarks MLS®, Multiple Listing Service® and the associated logos are owned by The Canadian Real Estate Association (CREA) and identify the quality of services provided by real estate professionals who are members of CREA. Used under license.
























































