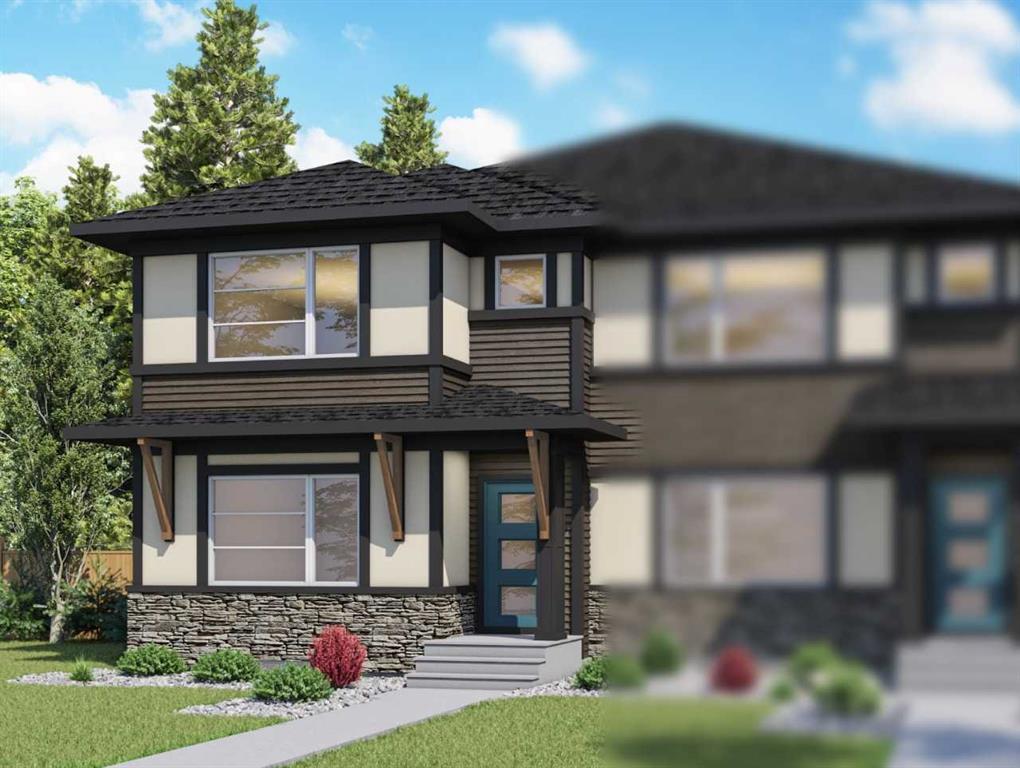145 Emberside Hollow Southwest.
Cochrane,
Alberta
T4C 2A3
Goods Included
Kitchen Island, Open Floorplan, Walk-In Closet(s), Stone Counters, Double Vanity, No Animal Home, No Smoking Home, Pantry, Smart Home
Exterior
- Exterior FeaturesNone
- Lot DescriptionBack Yard
- RoofAsphalt Shingle
- FoundationPoured Concrete
- Front ExposureN
- Frontage Metres7.35M 24`1"
- Site InfluenceBack Yard
Additional Information
- ZoningTBD
- HOA Fees150
- HOA Fees Freq.ANN
Listing Details
- Listing OfficeBode Platform Inc.
Appliances
Dishwasher, Microwave, Refrigerator, Range
Construction
Stone, Vinyl Siding, Wood Frame
Room Dimensions
- Master Bedroom13`6 x 12`0
- Bedroom 29`4 x 11`5
- Bedroom 39`3 x 13`0
Data is supplied by Pillar 9™ MLS® System. Pillar 9™ is the owner of the copyright in its MLS® System. Data is deemed reliable but is not guaranteed accurate by Pillar 9™. The trademarks MLS®, Multiple Listing Service® and the associated logos are owned by The Canadian Real Estate Association (CREA) and identify the quality of services provided by real estate professionals who are members of CREA. Used under license.












