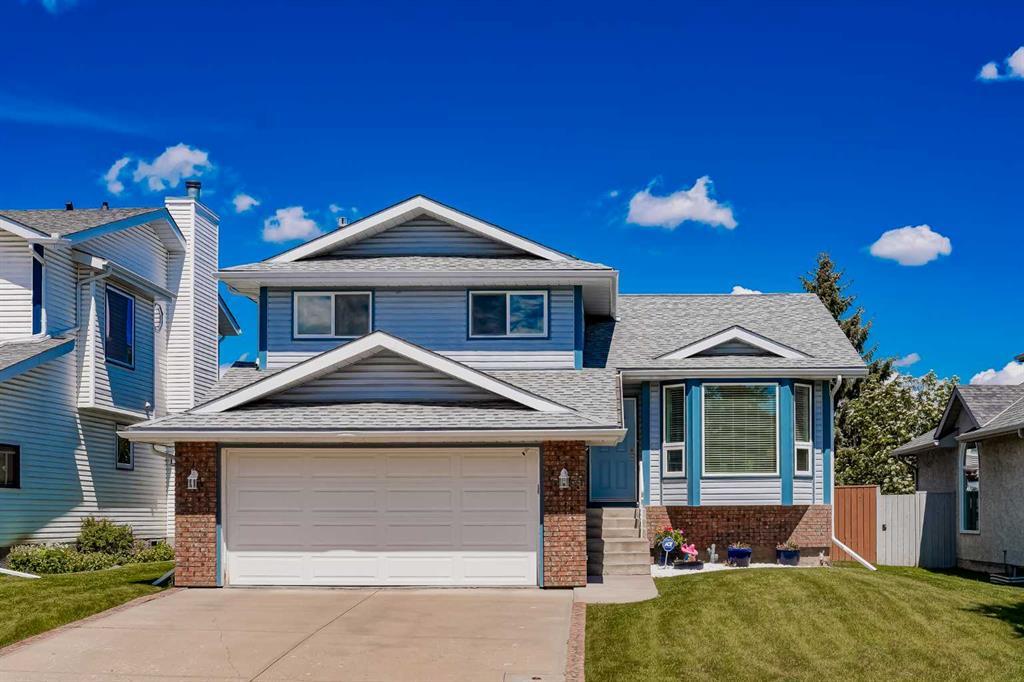68 Woodford Close Southwest.
Calgary,
Alberta
T2W 5P3
Amenities
- Parking Spaces4
- # of Garages2
Appliances
Dishwasher, Dryer, Electric Stove, Freezer, Garage Control(s), Microwave, Range Hood, Refrigerator, Washer, Window Coverings
Room Dimensions
- Dining Room9`0 x 10`3
- Family Room14`6 x 16`5
- Kitchen10`3 x 11`10
- Living Room11`0 x 11`9
- Master Bedroom11`11 x 15`10
- Bedroom 28`11 x 10`9
- Bedroom 39`7 x 12`10
- Bedroom 49`0 x 9`7
Goods Included
Ceiling Fan(s), Kitchen Island, Laminate Counters, No Smoking Home, Pantry, Vaulted Ceiling(s), Walk-In Closet(s)
Exterior
- RoofAsphalt Shingle
- ConstructionVinyl Siding, Wood Frame
- FoundationPoured Concrete
- Front ExposureS
- Frontage Metres15.24M 50`0"
Lot Description
Back Lane, Back Yard, Front Yard, Lawn, Landscaped, Private, Rectangular Lot
Data is supplied by Pillar 9™ MLS® System. Pillar 9™ is the owner of the copyright in its MLS® System. Data is deemed reliable but is not guaranteed accurate by Pillar 9™. The trademarks MLS®, Multiple Listing Service® and the associated logos are owned by The Canadian Real Estate Association (CREA) and identify the quality of services provided by real estate professionals who are members of CREA. Used under license.
























































