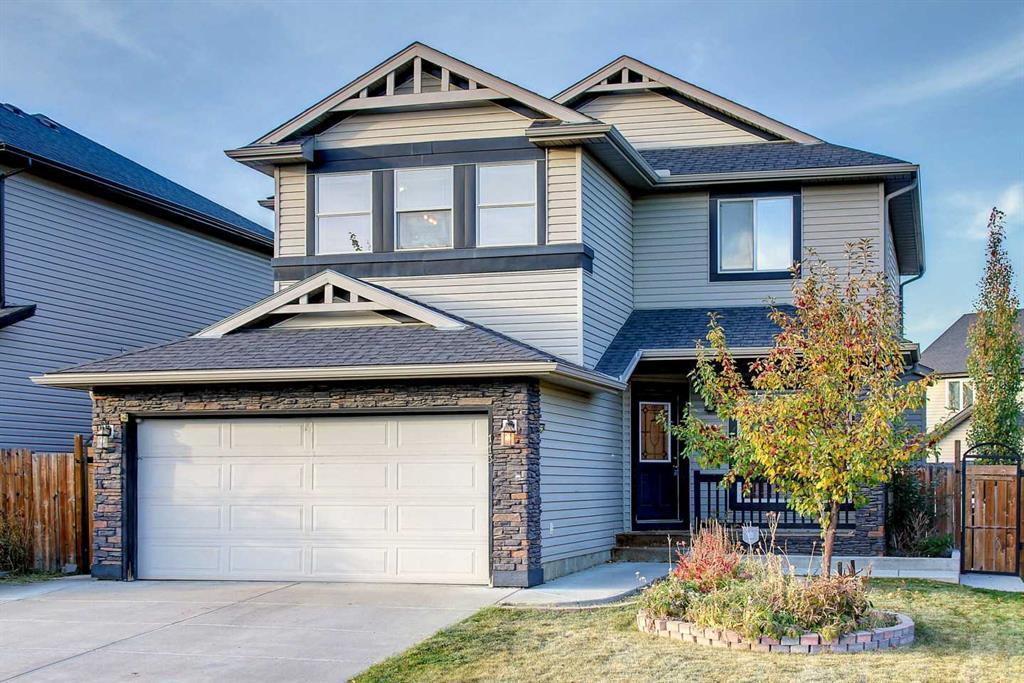108 Kinniburgh Close, Kinniburgh, , T1X0R8
- 4 Beds
- 3 Full Baths
- 2,714 SqFt
Residential
Chestermere, Alberta
Showhome Condition!! This Stunning Home Is Immaculate From Top To Bottom And Will Absolutely Wow You!! Located In A Quiet Cul-de-sac And On A Large Pie Shaped Lot, With A Beautiful Backyard Oasis!! You Will Absolutely Love All Of The Mature ...(more)
















































