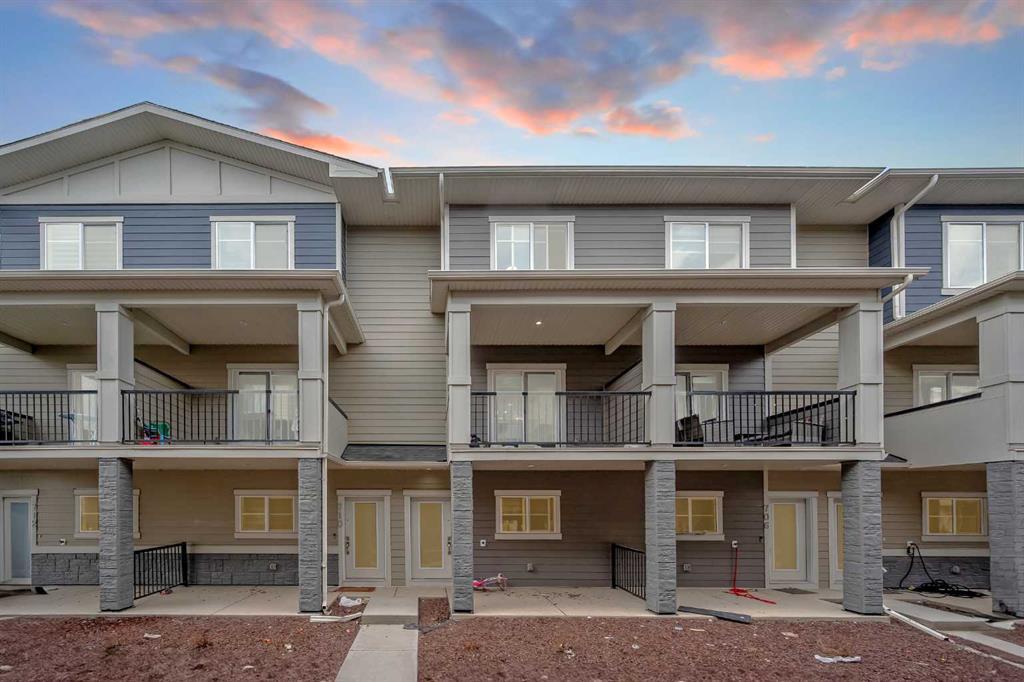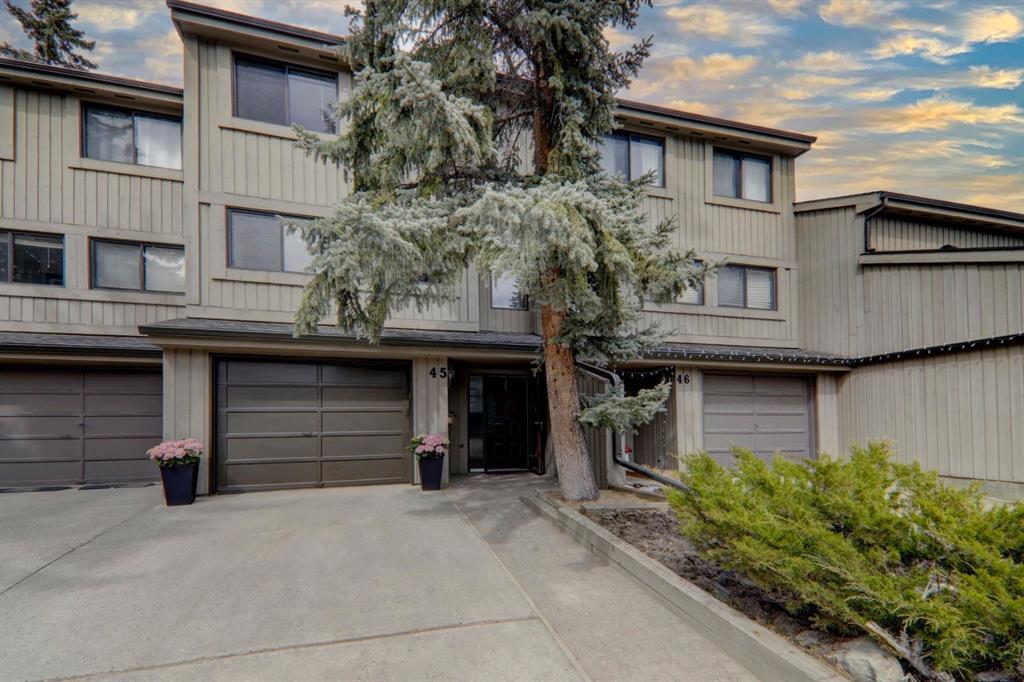18, 1453 Na'a Drive Southwest.
Calgary,
Alberta
T3H 6C4
Goods Included
Closet Organizers, Double Vanity, Open Floorplan, Walk-In Closet(s)
Lot Description
Low Maintenance Landscape, Underground Sprinklers
Listing Details
- Listing OfficeCENTURY 21 BAMBER REALTY LTD.
Condo Fee Includes
Common Area Maintenance, Insurance, Maintenance Grounds, Professional Management, Reserve Fund Contributions, Trash
Appliances
Dishwasher, Dryer, Microwave Hood Fan, Refrigerator, Stove(s), Washer
Exterior
- Exterior FeaturesNone
- RoofAsphalt Shingle
- ConstructionComposite Siding, Stucco
- FoundationPoured Concrete
- Front ExposureW
- Frontage Metres0.00M 0`0"
Room Dimensions
- Dining Room9`1 x 6`4
- Kitchen11`5 x 14`3
- Living Room11`4 x 12`7
- Master Bedroom13`6 x 14`10
- Bedroom 28`11 x 9`9
- Bedroom 38`11 x 11`5
Data is supplied by Pillar 9™ MLS® System. Pillar 9™ is the owner of the copyright in its MLS® System. Data is deemed reliable but is not guaranteed accurate by Pillar 9™. The trademarks MLS®, Multiple Listing Service® and the associated logos are owned by The Canadian Real Estate Association (CREA) and identify the quality of services provided by real estate professionals who are members of CREA. Used under license.

























