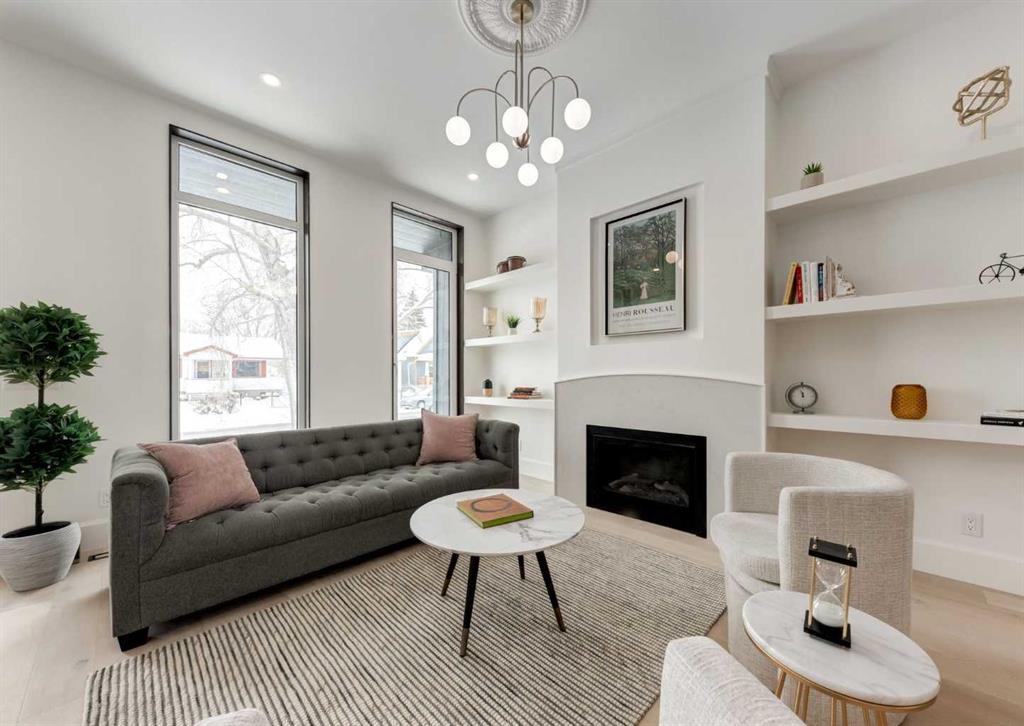826 23 Avenue Southeast.
Calgary,
Alberta
T2G1N8
REDUCED
Goods Included
Bar, Built-in Features, Closet Organizers, Double Vanity, High Ceilings, Kitchen Island, No Animal Home, No Smoking Home, Open Floorplan, Quartz Counters, Recessed Lighting
Room Dimensions
- Dining Room11`9 x 10`7
- Kitchen17`1 x 12`9
- Living Room15`11 x 14`2
- Master Bedroom15`11 x 11`4
- Bedroom 212`0 x 10`10
- Bedroom 311`5 x 10`3
- Bedroom 411`2 x 10`3
Appliances
Dishwasher, Gas Range, Microwave, Refrigerator, Range Hood, Washer/Dryer
Exterior
- RoofAsphalt Shingle
- ConstructionBrick, Composite Siding
- FoundationICF Block
- Front ExposureS
- Frontage Metres7.62M 25`0"
Lot Description
Back Lane, Back Yard, Front Yard, Interior Lot, Lawn, Low Maintenance Landscape, Landscaped, Level, Private, Rectangular Lot
Data is supplied by Pillar 9™ MLS® System. Pillar 9™ is the owner of the copyright in its MLS® System. Data is deemed reliable but is not guaranteed accurate by Pillar 9™. The trademarks MLS®, Multiple Listing Service® and the associated logos are owned by The Canadian Real Estate Association (CREA) and identify the quality of services provided by real estate professionals who are members of CREA. Used under license.


































