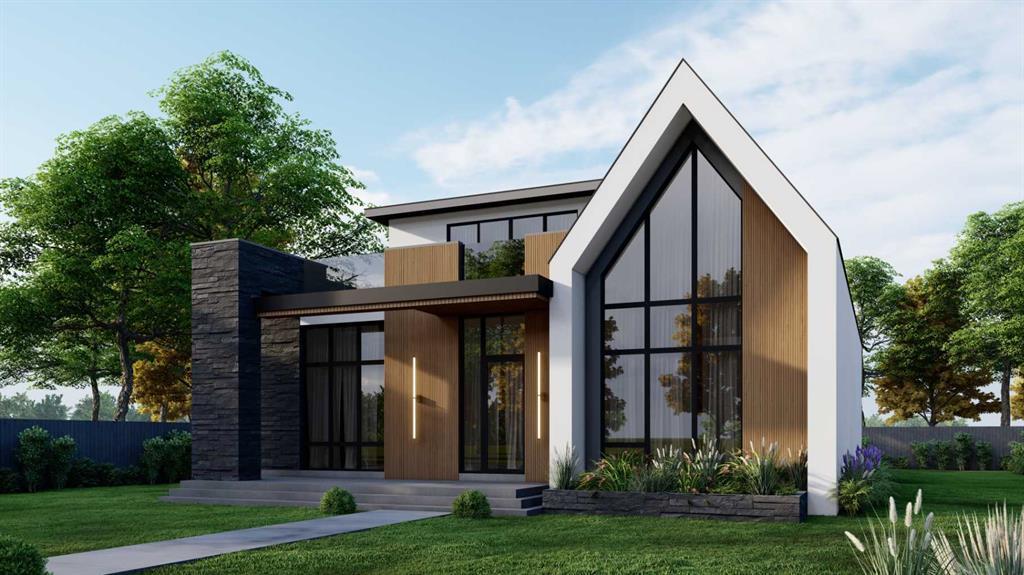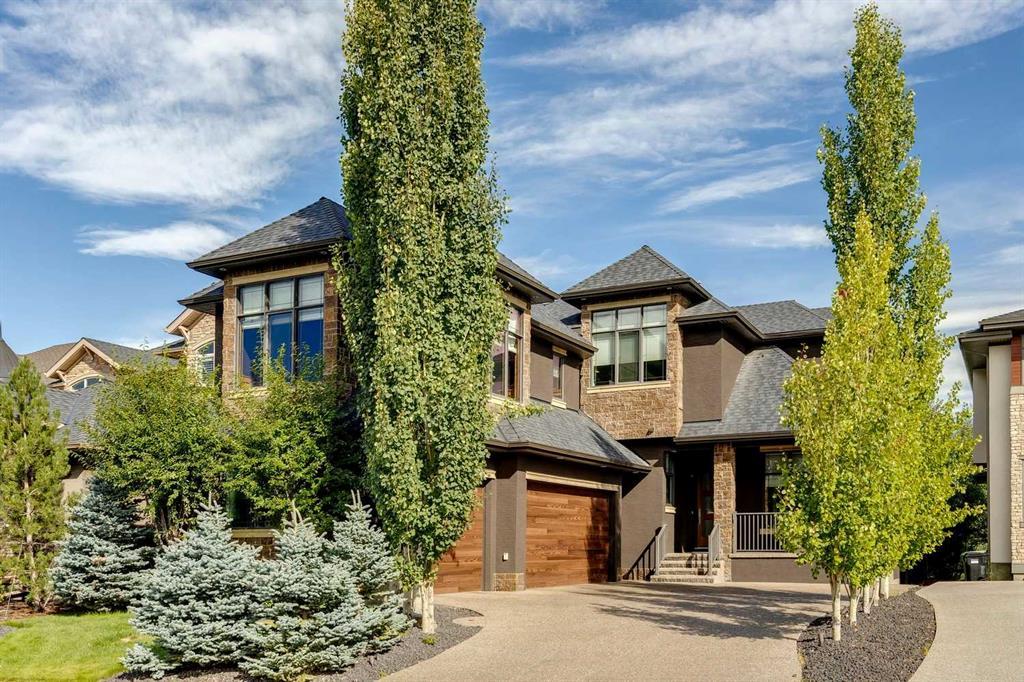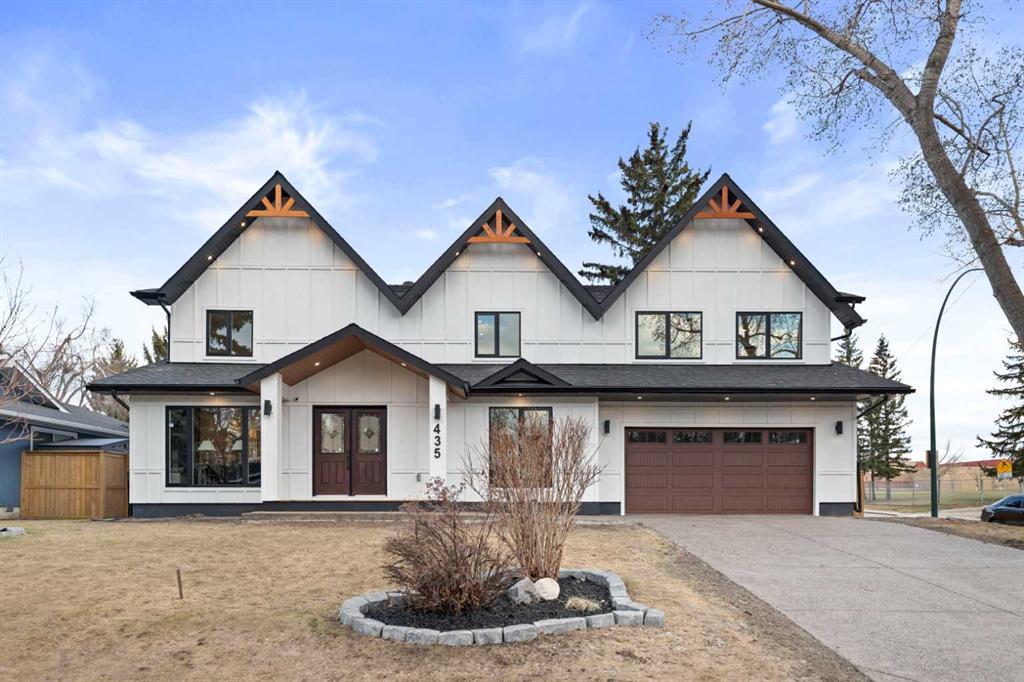727 35a Street Northwest.
Calgary,
Alberta
T2N 3A3
Goods Included
Built-in Features, Chandelier, Closet Organizers, Double Vanity, High Ceilings, Kitchen Island, Pantry
Listing Details
- Listing OfficeRE/MAX HOUSE OF REAL ESTATE
Appliances
Oven-Built-In, Dishwasher, Garage Control(s), Gas Cooktop, Microwave, Refrigerator, Range Hood
Construction
Concrete, Mixed, Stucco, Wood Frame
Room Dimensions
- Dining Room14`9 x 11`0
- Kitchen23`10 x 10`8
- Living Room17`7 x 16`0
- Master Bedroom15`0 x 14`0
- Bedroom 211`3 x 11`0
- Bedroom 311`4 x 10`6
- Bedroom 413`5 x 11`5
Data is supplied by Pillar 9™ MLS® System. Pillar 9™ is the owner of the copyright in its MLS® System. Data is deemed reliable but is not guaranteed accurate by Pillar 9™. The trademarks MLS®, Multiple Listing Service® and the associated logos are owned by The Canadian Real Estate Association (CREA) and identify the quality of services provided by real estate professionals who are members of CREA. Used under license.






































