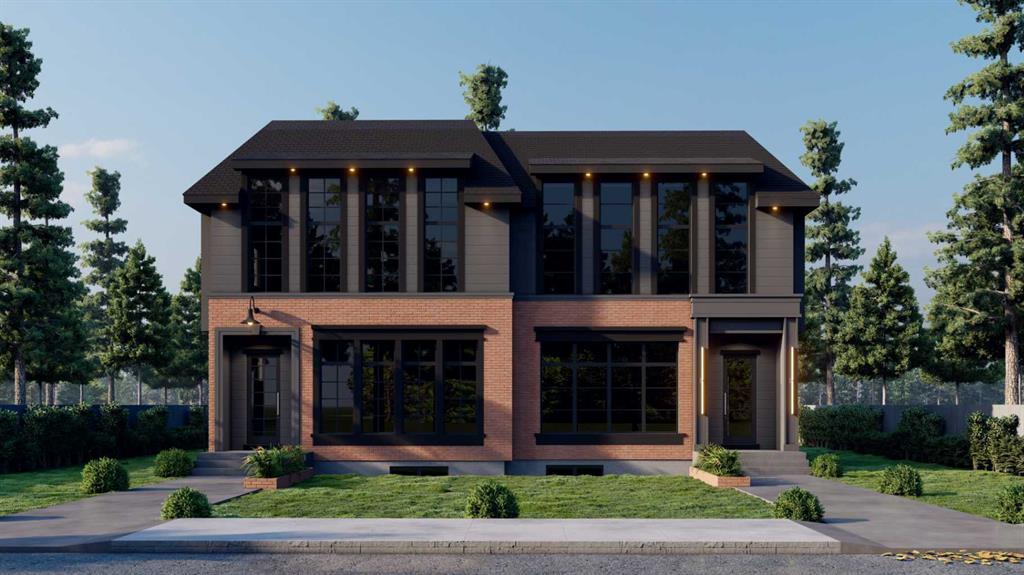3033 29 Street Southwest.
Calgary,
Alberta
T3E 2K9
Goods Included
Closet Organizers, Double Vanity, Kitchen Island, Open Floorplan, Storage, Walk-In Closet(s), Pantry, Quartz Counters, Soaking Tub, Wet Bar
Listing Details
- Listing OfficeRE/MAX HOUSE OF REAL ESTATE
Appliances
Dishwasher, Microwave, Refrigerator, Built-In Oven, Gas Range, Range Hood
Construction
Concrete, Stucco, Wood Frame, Mixed
Room Dimensions
- Dining Room16`1 x 11`0
- Kitchen20`1 x 15`8
- Living Room19`4 x 16`10
- Master Bedroom14`0 x 13`0
- Bedroom 213`7 x 11`2
- Bedroom 312`0 x 11`0
- Bedroom 413`0 x 10`6
Data is supplied by Pillar 9™ MLS® System. Pillar 9™ is the owner of the copyright in its MLS® System. Data is deemed reliable but is not guaranteed accurate by Pillar 9™. The trademarks MLS®, Multiple Listing Service® and the associated logos are owned by The Canadian Real Estate Association (CREA) and identify the quality of services provided by real estate professionals who are members of CREA. Used under license.























