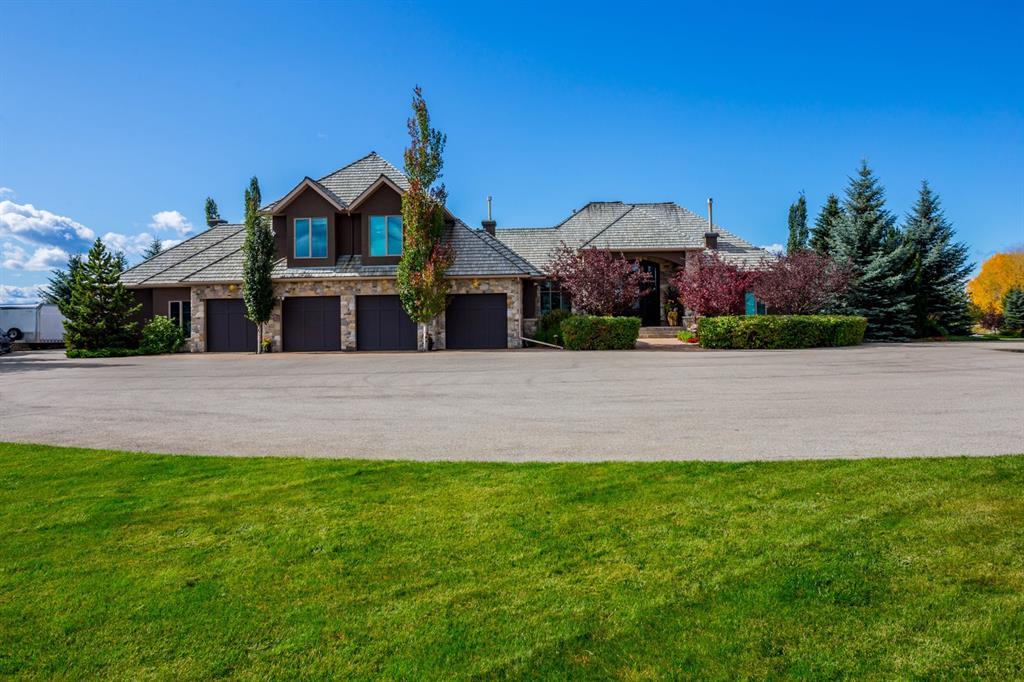243134 31a Range Road.
Rural Rocky View County,
Alberta
T3Z 3L5
REDUCED
Essential Information
- MLS® #A2079657
- Price$2,998,000
- Bedrooms5
- Full Baths4
- Half Baths1
- Square Footage4,042
- Lot SQFT169,012
- Year Built1996
- TypeResidential
- Sub-TypeDetached
- StatusActive
Goods Included
Built-in Features, Double Vanity, Granite Counters, High Ceilings, Jetted Tub, Kitchen Island, Master Downstairs, No Smoking Home, Open Floorplan, Pantry, Recreation Facilities, Storage, Wet Bar, Wired for Sound, Walk-In Closet(s)
Room Dimensions
- Dining Room19`4 x 15`11
- Family Room22`0 x 19`6
- Kitchen20`0 x 17`0
- Living Room24`8 x 18`0
- Master Bedroom21`8 x 15`11
- Bedroom 214`4 x 13`8
- Bedroom 314`6 x 13`5
- Bedroom 413`11 x 13`5
- Other Room 111`2 x 8`9
- Other Room 217`10 x 16`10
- Other Room 312`2 x 5`8
Amenities
- Parking Spaces8
- # of Garages8
Appliances
Dishwasher, Oven-Built-In, Freezer, Garburator, Gas Stove, Microwave, Other, Refrigerator, Trash Compactor, Warming Drawer, Washer/Dryer, Water Purifier, Wine Refrigerator
Fireplaces
Brick Facing, Dining Room, Double Sided, Gas, Glass Doors, Living Room, Outside, Wood Burning
Exterior
- Lot DescriptionRectangular Lot, Landscaped
- RoofWood
- ConstructionStone, Stucco, Wood Frame
- FoundationPoured Concrete
- Front ExposureNE
- Lot Dimensions3.88 Acres
- Site InfluenceRectangular Lot, Landscaped
Listing Details
- Listing OfficeREAL ESTATE PROFESSIONALS INC.
Data is supplied by Pillar 9™ MLS® System. Pillar 9™ is the owner of the copyright in its MLS® System. Data is deemed reliable but is not guaranteed accurate by Pillar 9™. The trademarks MLS®, Multiple Listing Service® and the associated logos are owned by The Canadian Real Estate Association (CREA) and identify the quality of services provided by real estate professionals who are members of CREA. Used under license.













































