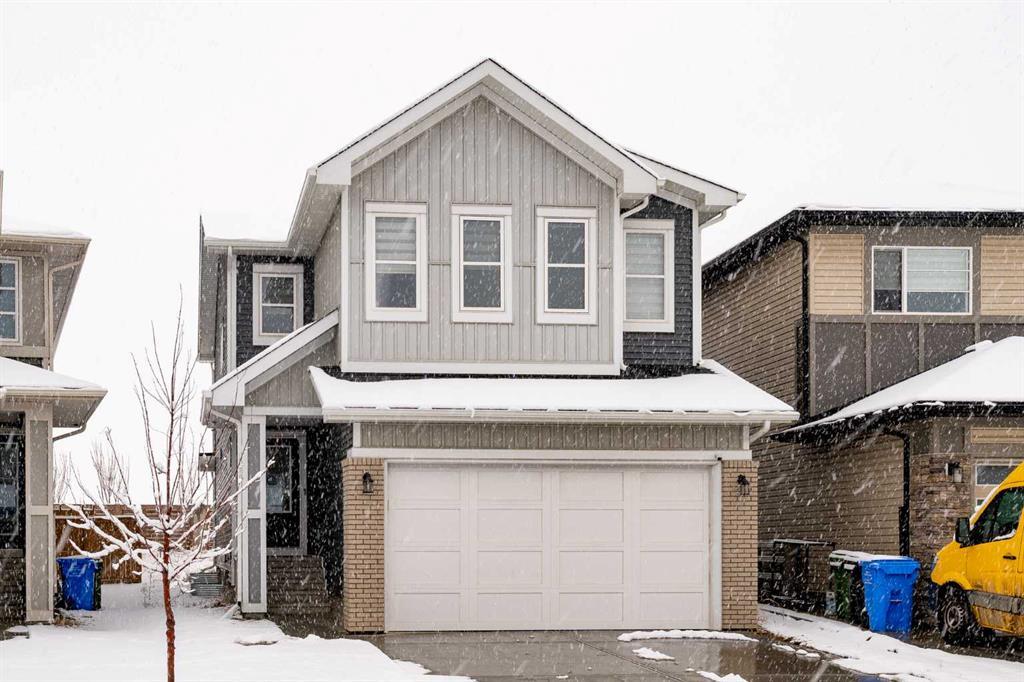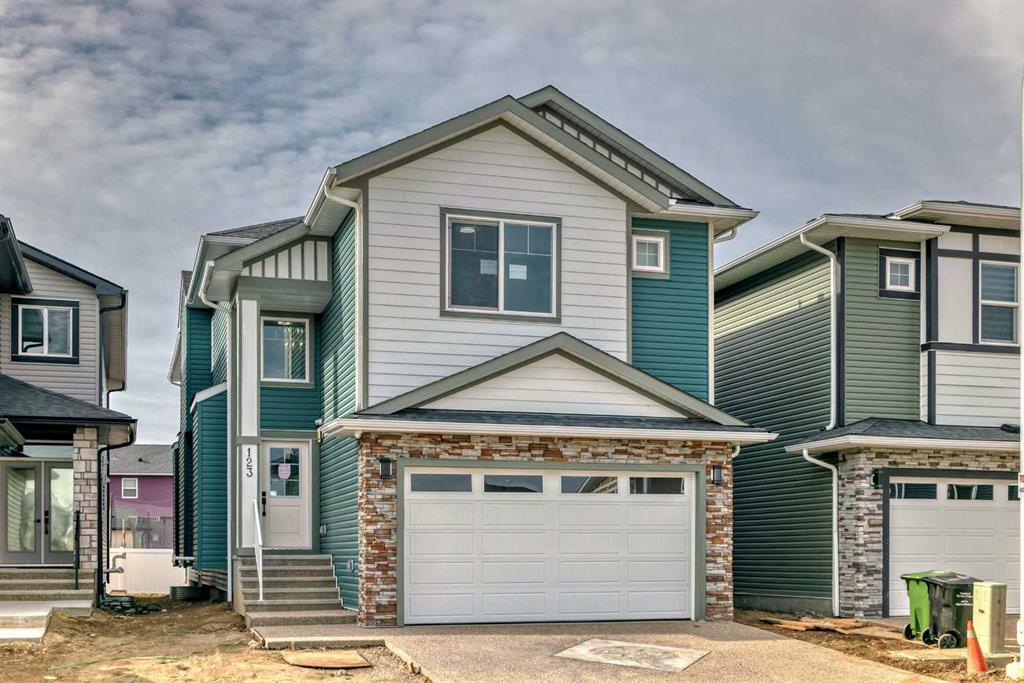227 Savanna Way Northeast.
Calgary,
Alberta
T3J 0Z9
Goods Included
Breakfast Bar, High Ceilings, Kitchen Island, Open Floorplan, See Remarks, Separate Entrance, Stone Counters
Exterior
- Exterior FeaturesNone
- RoofAsphalt Shingle
- FoundationPoured Concrete
- Front ExposureSE
- Frontage Metres9.20M 30`2"
Construction
Concrete, Vinyl Siding, Wood Siding
Appliances
Dishwasher, Dryer, Electric Range, Microwave, Range Hood, Refrigerator, Washer, Window Coverings
Lot Description
Back Yard, Backs on to Park/Green Space, No Neighbours Behind
Room Dimensions
- Den11`6 x 8`8
- Dining Room10`0 x 7`1
- Kitchen15`3 x 8`8
- Living Room12`8 x 10`3
- Master Bedroom12`10 x 12`0
- Bedroom 213`7 x 8`7
- Bedroom 310`3 x 8`10
- Bedroom 411`4 x 9`4
Data is supplied by Pillar 9™ MLS® System. Pillar 9™ is the owner of the copyright in its MLS® System. Data is deemed reliable but is not guaranteed accurate by Pillar 9™. The trademarks MLS®, Multiple Listing Service® and the associated logos are owned by The Canadian Real Estate Association (CREA) and identify the quality of services provided by real estate professionals who are members of CREA. Used under license.
























































