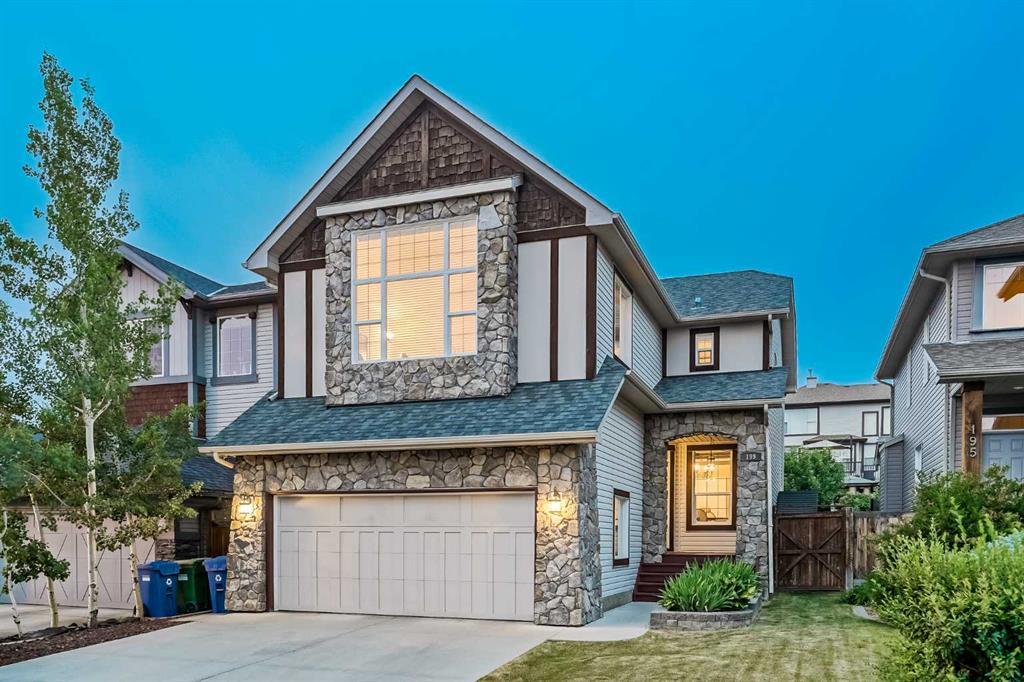199 Tremblant Way Southwest.
Calgary,
Alberta
T3H 0B8
NEW
Goods Included
Bathroom Rough-in, Breakfast Bar, Built-in Features, Central Vacuum, Closet Organizers, Double Vanity, Granite Counters, High Ceilings, Kitchen Island, Pantry, Storage, Walk-In Closet(s)
Exterior
- RoofAsphalt Shingle
- FoundationPoured Concrete
- Front ExposureSW
- Frontage Metres11.58M 38`0"
Lot Description
Back Yard, Low Maintenance Landscape, Landscaped, Street Lighting, See Remarks
Room Dimensions
- Dining Room11`4 x 11`1
- Kitchen16`5 x 11`6
- Living Room17`7 x 15`4
- Master Bedroom14`10 x 12`6
- Bedroom 212`4 x 10`0
- Bedroom 312`6 x 10`1
Appliances
Central Air Conditioner, Dishwasher, Dryer, Gas Range, Microwave Hood Fan, Refrigerator, Washer, Window Coverings
Construction
Concrete, Stone, Vinyl Siding, Wood Frame
Data is supplied by Pillar 9™ MLS® System. Pillar 9™ is the owner of the copyright in its MLS® System. Data is deemed reliable but is not guaranteed accurate by Pillar 9™. The trademarks MLS®, Multiple Listing Service® and the associated logos are owned by The Canadian Real Estate Association (CREA) and identify the quality of services provided by real estate professionals who are members of CREA. Used under license.
























































