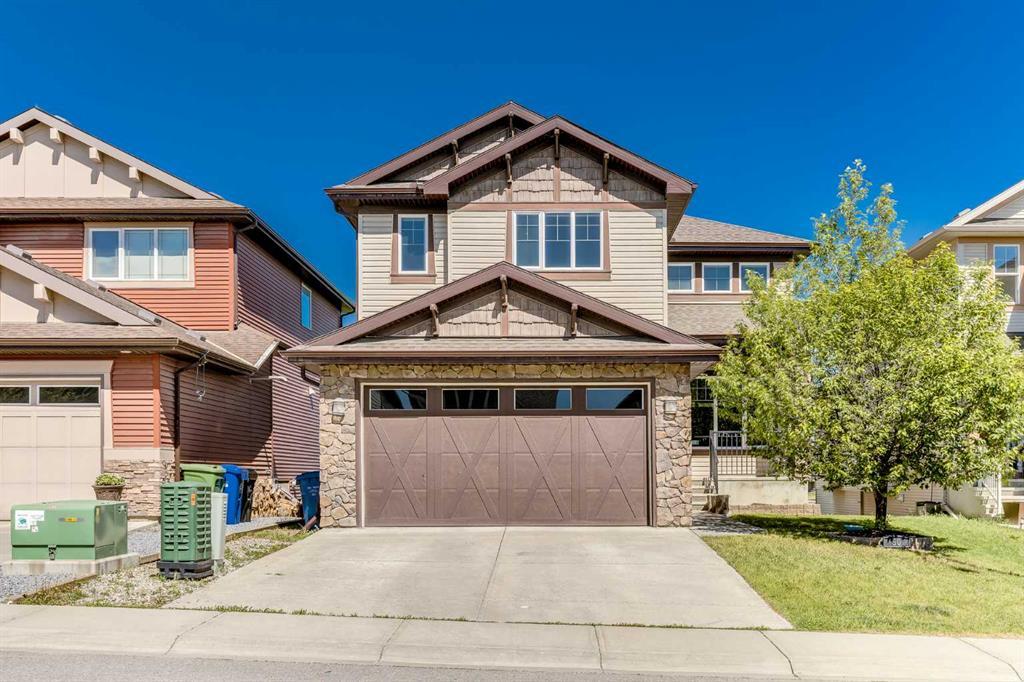50 Sage Hill Way Northwest.
Calgary,
Alberta
T3R 0H5
Goods Included
Central Vacuum, Double Vanity, Granite Counters, Jetted Tub, Kitchen Island, No Smoking Home
Fireplaces
Gas, Living Room, Loft, Double Sided
Lot Description
Back Yard, No Neighbours Behind, See Remarks, Views
Additional Information
- ZoningR-1
- HOA Fees105
- HOA Fees Freq.ANN
Appliances
Built-In Oven, Central Air Conditioner, Dishwasher, Microwave, Range Hood, Refrigerator, Washer/Dryer, Washer/Dryer Stacked, Induction Cooktop
Exterior
- Exterior FeaturesPrivate Yard
- RoofAsphalt Shingle
- ConstructionVinyl Siding, Wood Frame
- FoundationPoured Concrete
- Front ExposureSE
- Frontage Metres12.20M 40`0"
Room Dimensions
- Dining Room11`1 x 13`0
- Family Room13`4 x 16`1
- Kitchen9`8 x 16`6
- Living Room12`10 x 13`5
- Master Bedroom12`0 x 14`10
- Bedroom 210`2 x 11`0
- Bedroom 313`0 x 14`0
- Bedroom 412`4 x 12`7
Data is supplied by Pillar 9™ MLS® System. Pillar 9™ is the owner of the copyright in its MLS® System. Data is deemed reliable but is not guaranteed accurate by Pillar 9™. The trademarks MLS®, Multiple Listing Service® and the associated logos are owned by The Canadian Real Estate Association (CREA) and identify the quality of services provided by real estate professionals who are members of CREA. Used under license.
























































