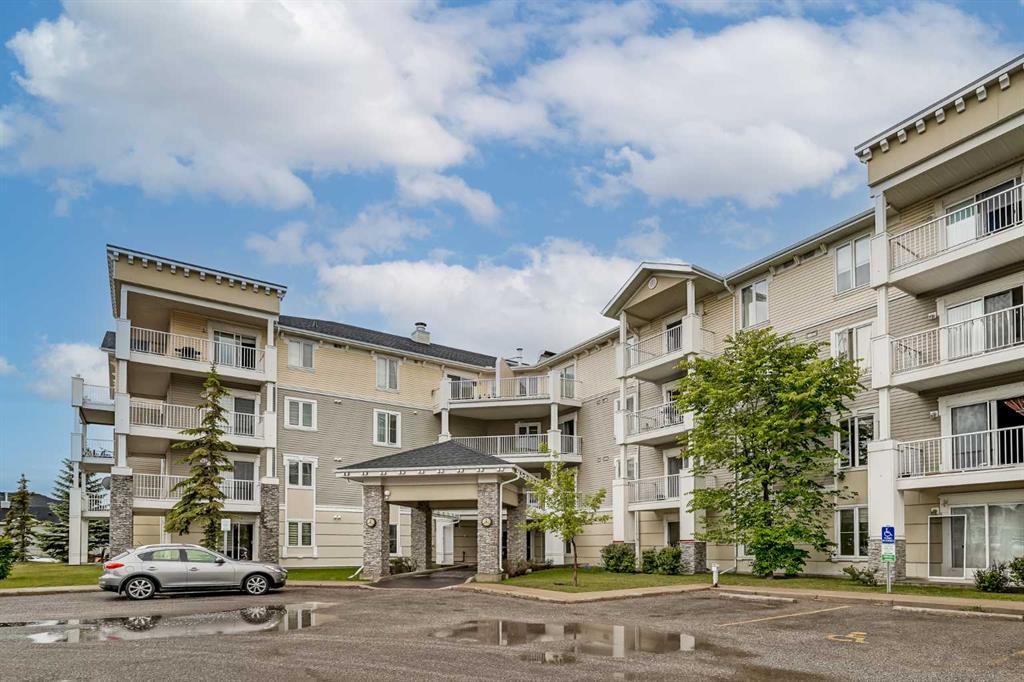1214, 1140 Taradale Drive Northeast.
Calgary,
Alberta
T3J 0G1
Appliances
Dishwasher, Electric Stove, Range Hood, Refrigerator, Washer/Dryer, Window Coverings
Construction
Concrete, Stone, Vinyl Siding, Wood Frame
Room Dimensions
- Kitchen9`0 x 9`0
- Living Room11`3 x 17`6
- Master Bedroom10`9 x 12`9
- Bedroom 210`5 x 11`7
Condo Fee Includes
Common Area Maintenance, Professional Management, Electricity, Heat, Insurance, Reserve Fund Contributions, Sewer, Trash, Water
Exterior
- Exterior FeaturesBalcony
- RoofAsphalt Shingle
- Front ExposureNW
Data is supplied by Pillar 9™ MLS® System. Pillar 9™ is the owner of the copyright in its MLS® System. Data is deemed reliable but is not guaranteed accurate by Pillar 9™. The trademarks MLS®, Multiple Listing Service® and the associated logos are owned by The Canadian Real Estate Association (CREA) and identify the quality of services provided by real estate professionals who are members of CREA. Used under license.






























