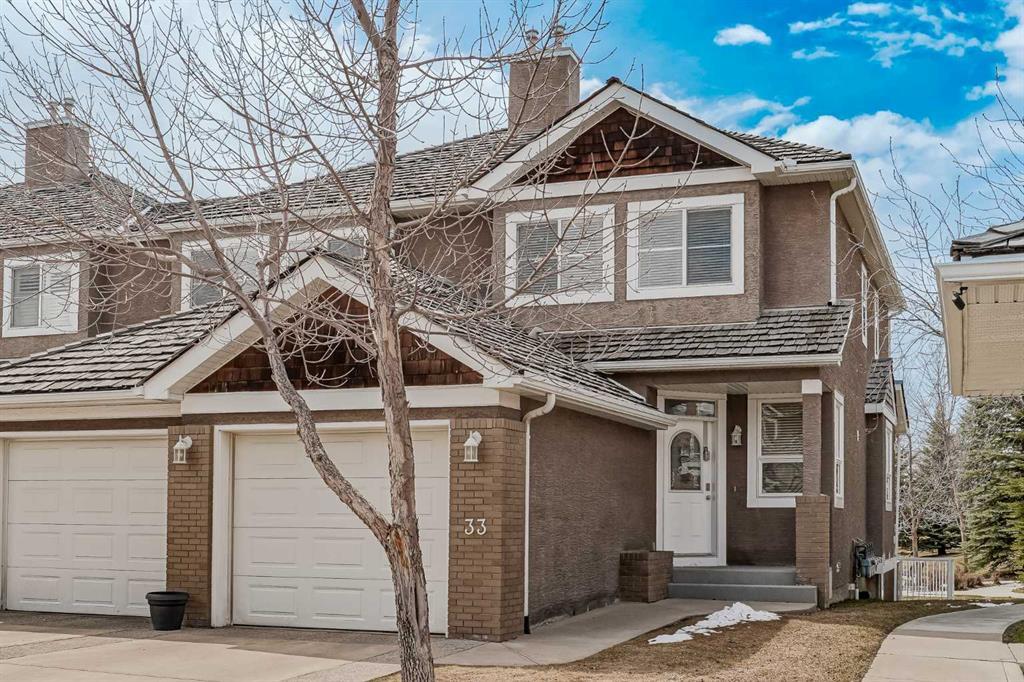33 Royal Manor Northwest.
Calgary,
Alberta
T3G5T5
Goods Included
Ceiling Fan(s), High Ceilings, No Animal Home, No Smoking Home, Open Floorplan, Pantry, Storage, Walk-In Closet(s), Wood Counters
Lot Description
Front Yard, Lawn, Landscaped, Level, Street Lighting, Few Trees
Additional Information
- ZoningM-CG d30
- HOA Fees Freq.ANN
Condo Fee Includes
Amenities of HOA/Condo, Insurance, Maintenance Grounds, Professional Management, Reserve Fund Contributions, Snow Removal, Trash
Appliances
Dishwasher, Electric Stove, Garage Control(s), Microwave, Refrigerator, Washer/Dryer, Window Coverings
Exterior
- Exterior FeaturesCourtyard, Lighting
- RoofAsphalt Shingle
- ConstructionConcrete, Mixed
- FoundationPoured Concrete
- Front ExposureE
Room Dimensions
- Dining Room7`10 x 8`10
- Kitchen7`9 x 10`9
- Living Room12`6 x 12`9
- Master Bedroom12`10 x 13`8
- Bedroom 29`3 x 10`5
Data is supplied by Pillar 9™ MLS® System. Pillar 9™ is the owner of the copyright in its MLS® System. Data is deemed reliable but is not guaranteed accurate by Pillar 9™. The trademarks MLS®, Multiple Listing Service® and the associated logos are owned by The Canadian Real Estate Association (CREA) and identify the quality of services provided by real estate professionals who are members of CREA. Used under license.














































