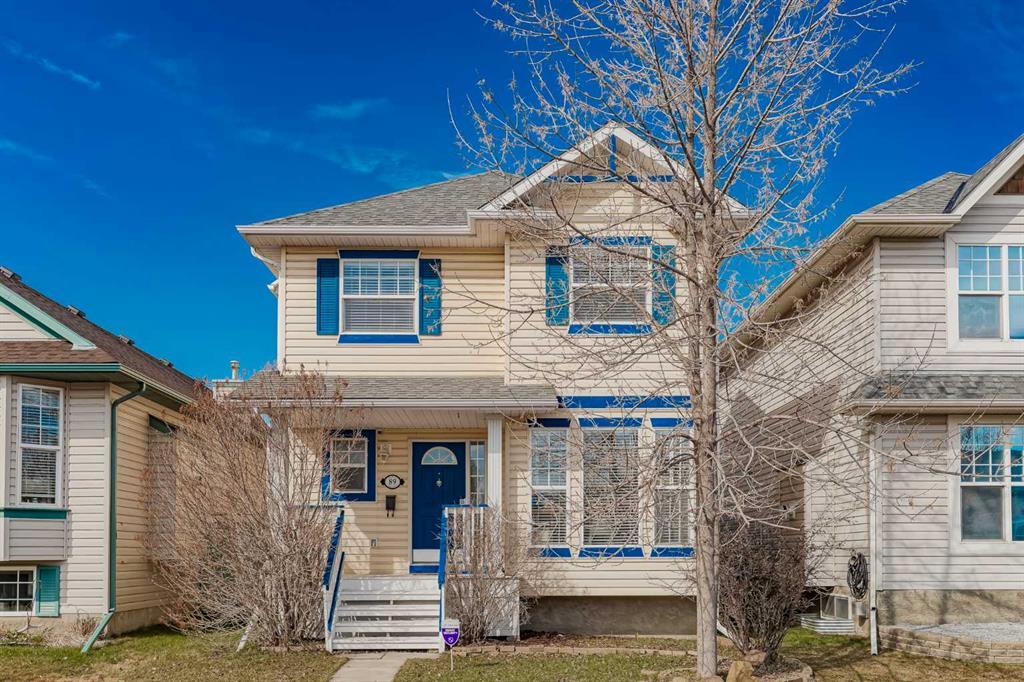89 Cramond Crescent Southeast.
Calgary,
Alberta
T3M1B8
Goods Included
High Ceilings, Kitchen Island, No Animal Home, No Smoking Home, Open Floorplan, Pantry, Recessed Lighting
Exterior
- RoofAsphalt Shingle
- ConstructionConcrete, Mixed
- FoundationPoured Concrete
- Front ExposureE
- Frontage Metres9.20M 30`2"
Lot Description
Back Lane, Back Yard, City Lot, Few Trees, Front Yard, Lawn, Landscaped, Level, Street Lighting
Additional Information
- ZoningR-1N
- HOA Fees184
- HOA Fees Freq.ANN
Appliances
Dishwasher, Electric Stove, Refrigerator, Washer/Dryer, Window Coverings
Room Dimensions
- Dining Room9`7 x 10`8
- Family Room13`11 x 19`10
- Kitchen9`7 x 10`9
- Living Room11`4 x 14`6
- Master Bedroom11`1 x 12`9
- Bedroom 28`11 x 11`1
- Bedroom 39`3 x 9`11
- Bedroom 48`6 x 10`7
Data is supplied by Pillar 9™ MLS® System. Pillar 9™ is the owner of the copyright in its MLS® System. Data is deemed reliable but is not guaranteed accurate by Pillar 9™. The trademarks MLS®, Multiple Listing Service® and the associated logos are owned by The Canadian Real Estate Association (CREA) and identify the quality of services provided by real estate professionals who are members of CREA. Used under license.


















































