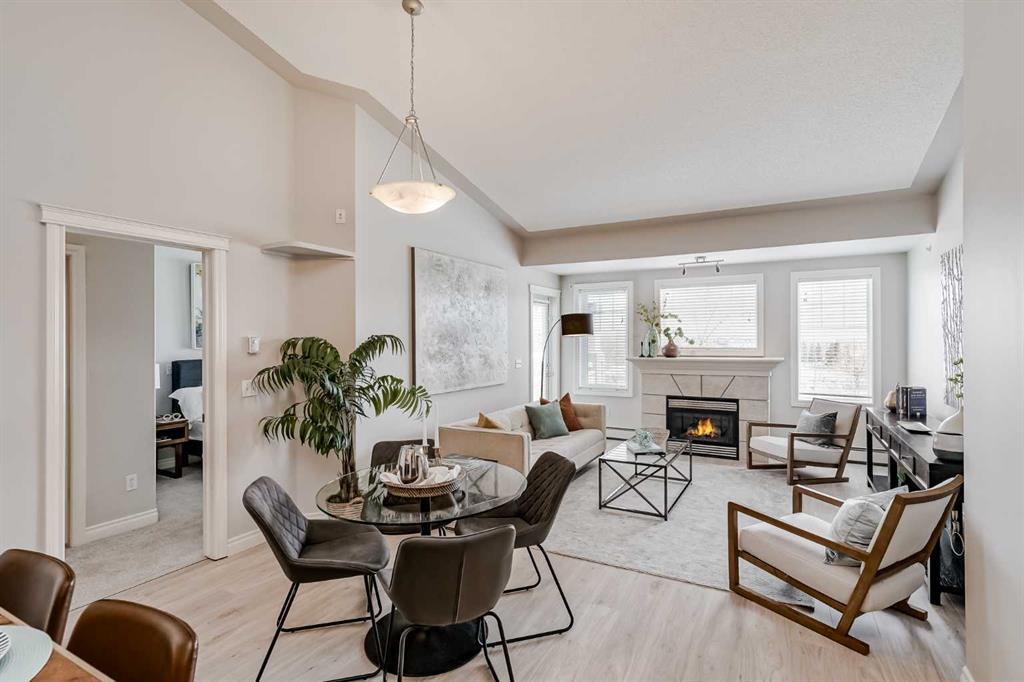502, 2411 Erlton Road Southwest.
Calgary,
Alberta
T2S3B9
NEW
Community Information
- SubdivisionErlton
- CityCalgary
- ProvinceAlberta
- Postal CodeT2S3B9
Appliances
Dishwasher, Electric Range, Microwave Hood Fan, Refrigerator, Washer/Dryer Stacked, Window Coverings
Construction
Brick, Concrete, Stone, Stucco, Wood Frame
Room Dimensions
- Dining Room8`2 x 8`1
- Kitchen12`0 x 9`1
- Living Room13`7 x 13`4
- Master Bedroom11`8 x 9`11
- Bedroom 28`10 x 8`4
- Bedroom 315`1 x 9`8
Condo Fee Includes
Amenities of HOA/Condo, Common Area Maintenance, Heat, Professional Management, Reserve Fund Contributions, Sewer, Snow Removal, Trash, Water, Gas
Exterior
- Exterior FeaturesNone
- RoofAsphalt Shingle
- Front ExposureSE
Data is supplied by Pillar 9™ MLS® System. Pillar 9™ is the owner of the copyright in its MLS® System. Data is deemed reliable but is not guaranteed accurate by Pillar 9™. The trademarks MLS®, Multiple Listing Service® and the associated logos are owned by The Canadian Real Estate Association (CREA) and identify the quality of services provided by real estate professionals who are members of CREA. Used under license.















































