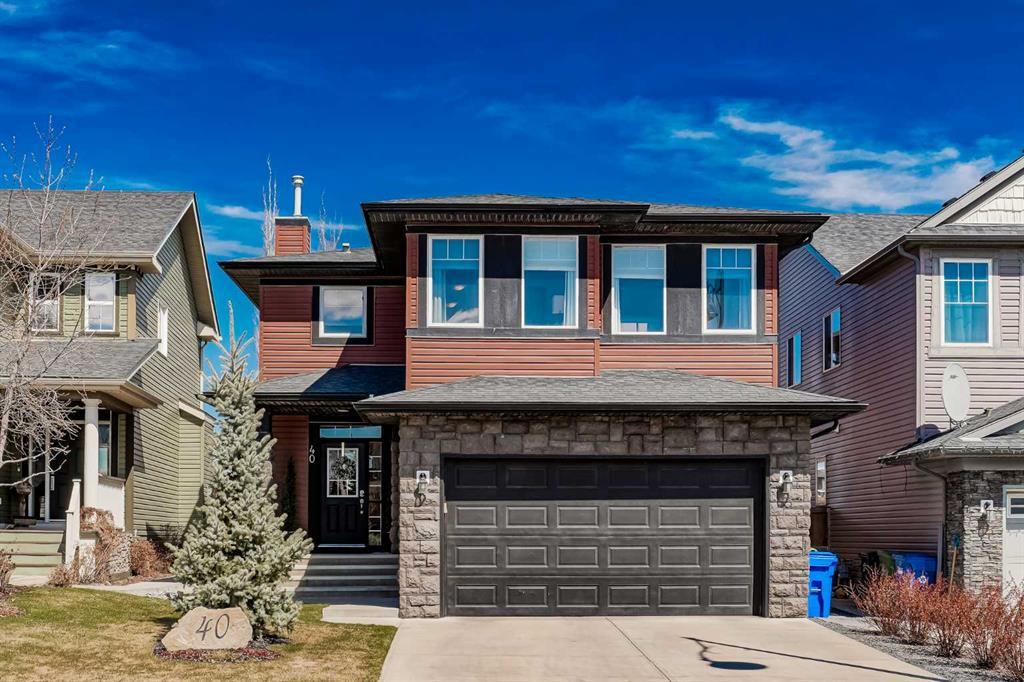40 Evanspark Circle Northwest.
Calgary,
Alberta
T3P 0B4
Amenities
- Parking Spaces2
- # of Garages2
Appliances
Central Air Conditioner, Dishwasher, Dryer, Electric Stove, Garage Control(s), Range Hood, Refrigerator, Washer, Window Coverings
Lot Description
Back Yard, Backs on to Park/Green Space, Front Yard, Lawn, Landscaped, Level
Room Dimensions
- Dining Room14`0 x 9`11
- Family Room14`0 x 12`6
- Kitchen14`2 x 14`0
- Living Room14`4 x 13`0
- Master Bedroom14`8 x 14`3
- Bedroom 214`4 x 9`5
- Bedroom 311`11 x 9`6
- Bedroom 48`9 x 8`7
Goods Included
Breakfast Bar, Built-in Features, Closet Organizers, Double Vanity, French Door, Kitchen Island, No Animal Home, No Smoking Home, Open Floorplan, Storage, Walk-In Closet(s), Wet Bar
Construction
Stone, Vinyl Siding, Wood Frame
Data is supplied by Pillar 9™ MLS® System. Pillar 9™ is the owner of the copyright in its MLS® System. Data is deemed reliable but is not guaranteed accurate by Pillar 9™. The trademarks MLS®, Multiple Listing Service® and the associated logos are owned by The Canadian Real Estate Association (CREA) and identify the quality of services provided by real estate professionals who are members of CREA. Used under license.
























































