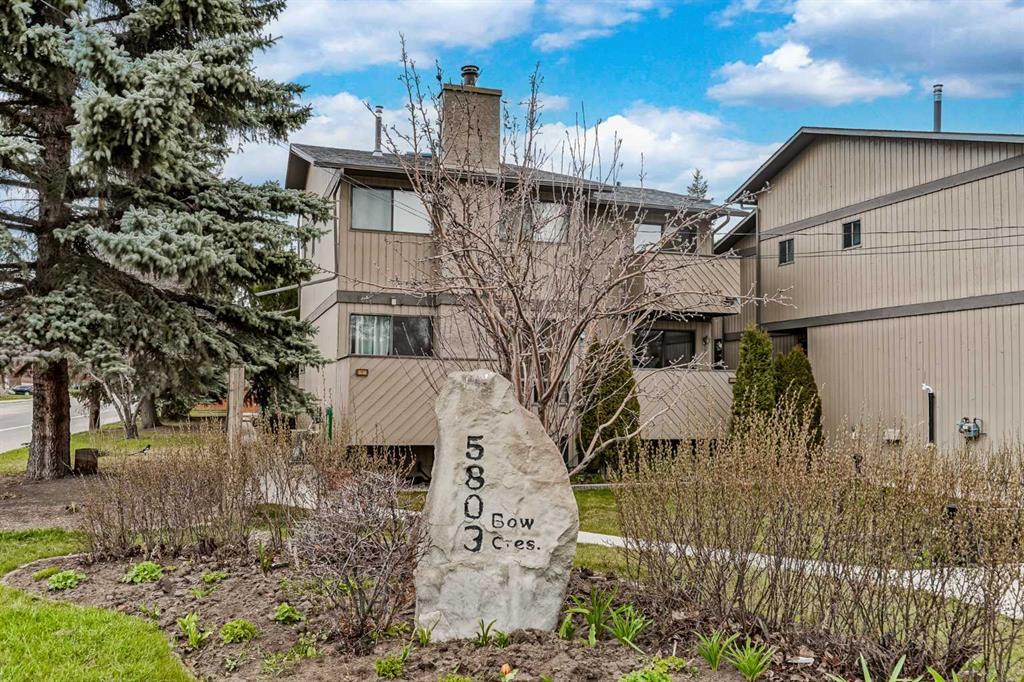2, 5803 Bow Crescent Northwest.
Calgary,
Alberta
T2C3V5
NEW
Exterior
- Exterior FeaturesBalcony
- RoofAsphalt Shingle
- ConstructionWood Frame, Wood Siding, Cedar
- FoundationPoured Concrete
- Front ExposureN
Room Dimensions
- Dining Room8`5 x 8`9
- Kitchen9`1 x 13`2
- Living Room12`8 x 17`3
- Master Bedroom13`3 x 13`10
- Bedroom 28`5 x 13`7
- Bedroom 38`5 x 10`5
Condo Fee Includes
Common Area Maintenance, Insurance, Maintenance Grounds, Parking, Professional Management, Reserve Fund Contributions
Appliances
Dishwasher, Dryer, Microwave, Range Hood, Refrigerator, Washer, Window Coverings, Electric Range
Lot Description
Low Maintenance Landscape, Treed
Data is supplied by Pillar 9™ MLS® System. Pillar 9™ is the owner of the copyright in its MLS® System. Data is deemed reliable but is not guaranteed accurate by Pillar 9™. The trademarks MLS®, Multiple Listing Service® and the associated logos are owned by The Canadian Real Estate Association (CREA) and identify the quality of services provided by real estate professionals who are members of CREA. Used under license.





















































