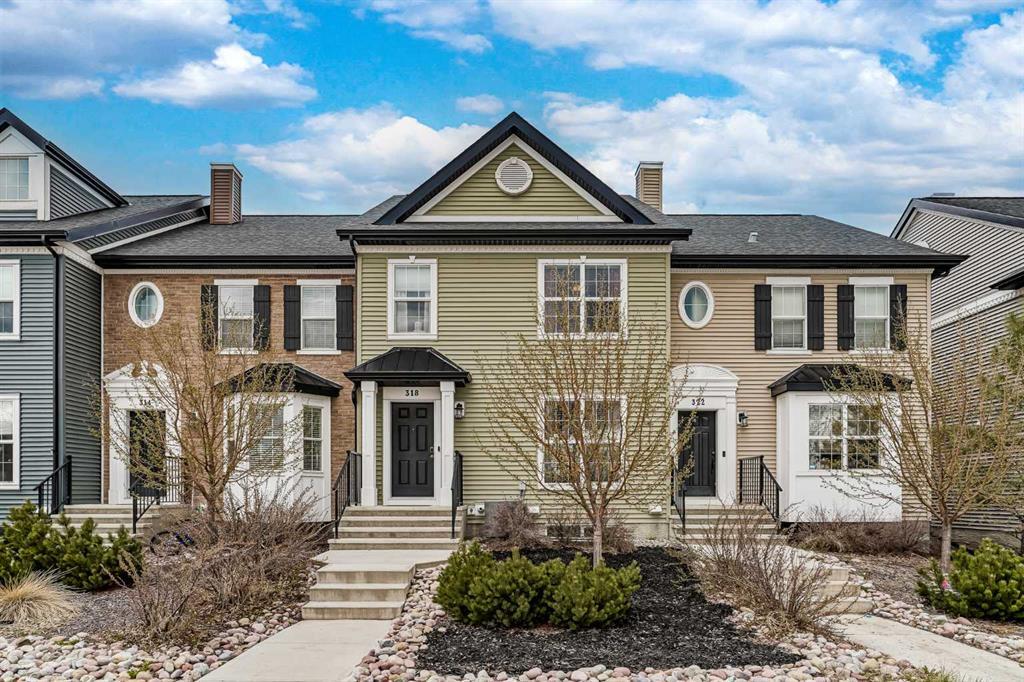318 Legacy Village Way Southeast.
Calgary,
Alberta
T2X 0Y9
NEW
Appliances
Central Air Conditioner, Dishwasher, Dryer, Electric Stove, Garage Control(s), Microwave, Refrigerator, Washer
Lot Description
Back Lane, Back Yard, Front Yard, Lawn, Low Maintenance Landscape, Landscaped, Level, Rectangular Lot
Additional Information
- ZoningR-2M
- HOA Fees60
- HOA Fees Freq.ANN
Goods Included
Breakfast Bar, Closet Organizers, Double Vanity, No Smoking Home, Open Floorplan, Quartz Counters, Storage, Walk-In Closet(s)
Exterior
- Exterior FeaturesBBQ gas line, Other
- RoofAsphalt
- ConstructionVinyl Siding, Wood Frame
- FoundationPoured Concrete
- Front ExposureW
- Frontage Metres6.10M 20`0"
Room Dimensions
- Dining Room13`4 x 13`4
- Family Room24`3 x 13`1
- Kitchen13`4 x 9`3
- Living Room13`4 x 12`3
- Master Bedroom13`4 x 11`0
- Bedroom 210`2 x 9`4
- Bedroom 310`9 x 9`4
- Bedroom 413`0 x 9`0
Data is supplied by Pillar 9™ MLS® System. Pillar 9™ is the owner of the copyright in its MLS® System. Data is deemed reliable but is not guaranteed accurate by Pillar 9™. The trademarks MLS®, Multiple Listing Service® and the associated logos are owned by The Canadian Real Estate Association (CREA) and identify the quality of services provided by real estate professionals who are members of CREA. Used under license.


















































