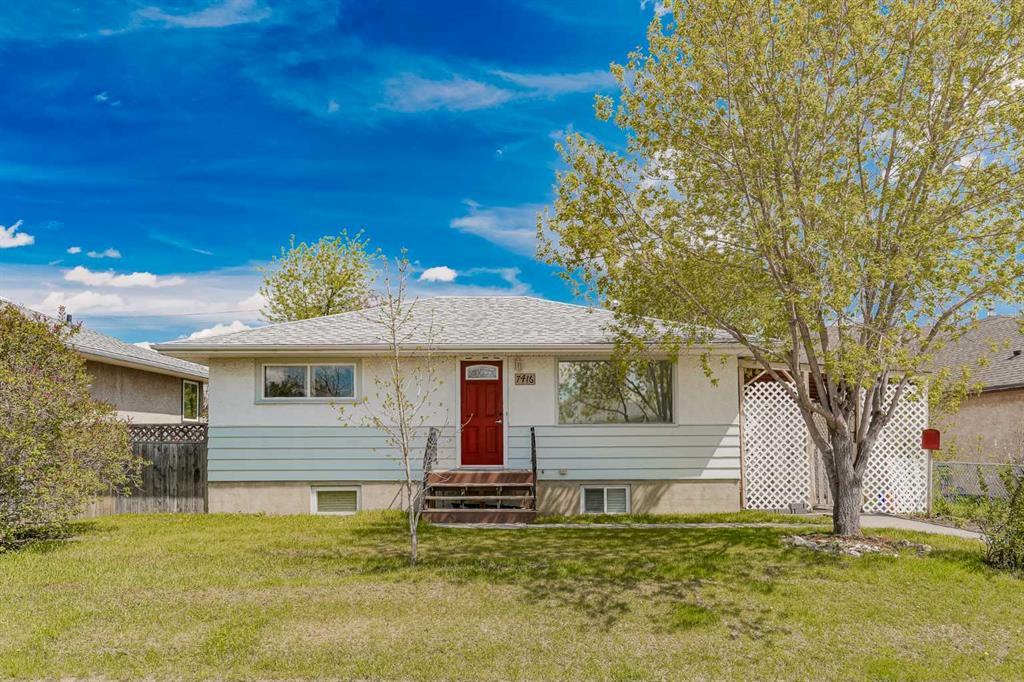7416 23 Street Southeast.
Calgary,
Alberta
T2C 0X9
NEW
Goods Included
Granite Counters, Separate Entrance
Lot Description
Back Lane, Back Yard, Front Yard, Street Lighting, Rectangular Lot
Appliances
Dishwasher, Dryer, Electric Range, Microwave Hood Fan, Refrigerator
Exterior
- Exterior FeaturesNone
- RoofAsphalt Shingle
- ConstructionConcrete, Stucco, Wood Frame
- FoundationPoured Concrete
- Front ExposureW
- Frontage Metres15.24M 50`0"
Room Dimensions
- Dining Room7`2 x 5`1
- Family Room12`3 x 10`8
- Kitchen8`10 x 8`6
- Living Room19`3 x 11`6
- Master Bedroom11`8 x 11`6
- Bedroom 211`8 x 8`10
- Bedroom 311`7 x 9`7
- Bedroom 49`9 x 8`10
Data is supplied by Pillar 9™ MLS® System. Pillar 9™ is the owner of the copyright in its MLS® System. Data is deemed reliable but is not guaranteed accurate by Pillar 9™. The trademarks MLS®, Multiple Listing Service® and the associated logos are owned by The Canadian Real Estate Association (CREA) and identify the quality of services provided by real estate professionals who are members of CREA. Used under license.
























































