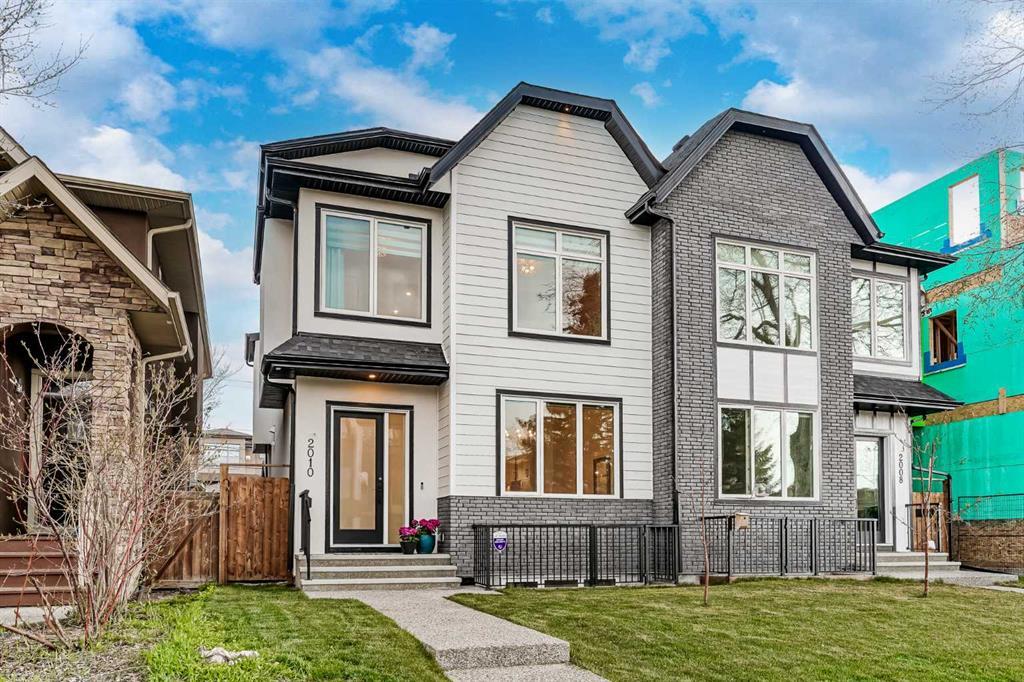2010 41 Avenue Southwest.
Calgary,
Alberta
T2T 2M1
Goods Included
Bookcases, Built-in Features, Closet Organizers, Double Vanity, Granite Counters, No Smoking Home, Vaulted Ceiling(s), Vinyl Windows, Walk-In Closet(s)
Exterior
- Exterior FeaturesNone
- RoofAsphalt Shingle
- ConstructionBrick, Stucco, Wood Frame
- FoundationPoured Concrete
- Front ExposureS
- Frontage Metres7.61M 25`0"
Room Dimensions
- Dining Room11`5 x 13`5
- Kitchen21`5 x 11`5
- Living Room18`11 x 16`10
- Master Bedroom12`7 x 12`5
- Bedroom 211`2 x 11`6
- Bedroom 314`8 x 10`1
- Bedroom 412`10 x 12`7
Appliances
Dishwasher, Dryer, Garage Control(s), Gas Stove, Microwave, Range Hood, Refrigerator, Washer, Window Coverings
Lot Description
Back Lane, Back Yard, Front Yard, Lawn, Landscaped, Level, Street Lighting
Data is supplied by Pillar 9™ MLS® System. Pillar 9™ is the owner of the copyright in its MLS® System. Data is deemed reliable but is not guaranteed accurate by Pillar 9™. The trademarks MLS®, Multiple Listing Service® and the associated logos are owned by The Canadian Real Estate Association (CREA) and identify the quality of services provided by real estate professionals who are members of CREA. Used under license.





















































