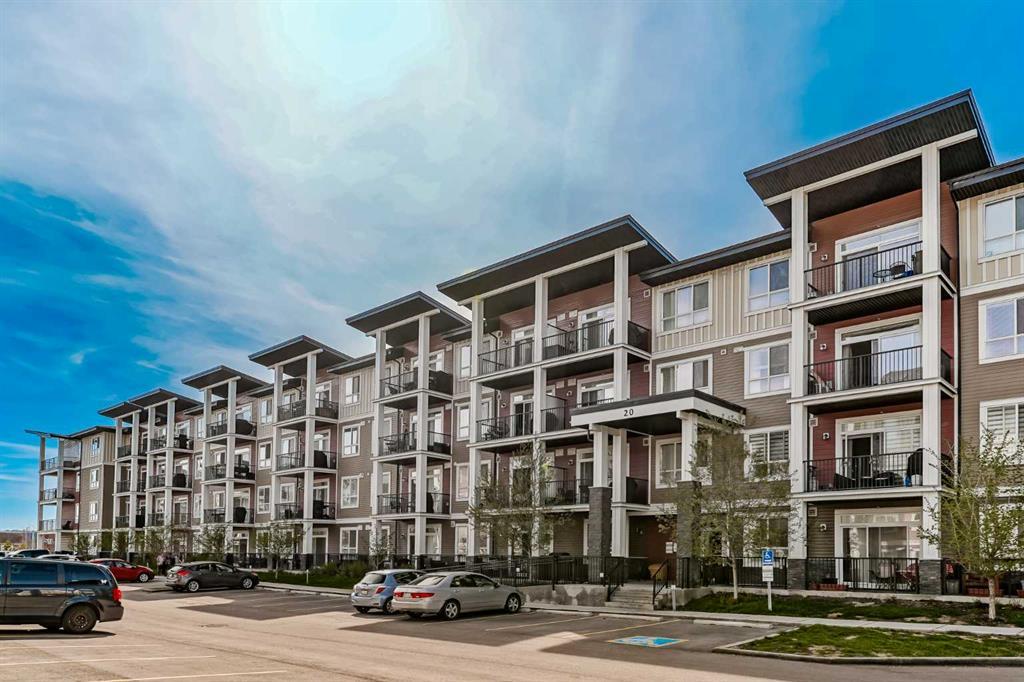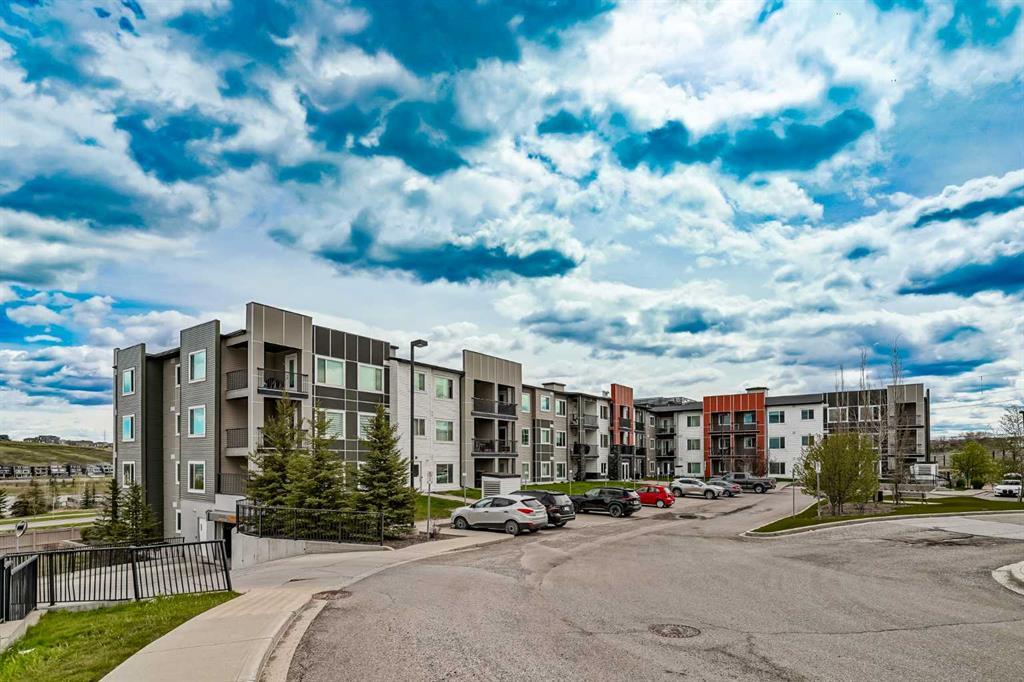312, 20 Walgrove Southeast.
Calgary,
Alberta
T2X 4L2
NEW
Goods Included
Closet Organizers, Kitchen Island, No Smoking Home, Open Floorplan, Recessed Lighting, Vinyl Windows, Walk-In Closet(s)
Exterior
- Exterior FeaturesBalcony
- RoofAsphalt Shingle
- ConstructionVinyl Siding, Wood Frame
- Front ExposureS
Room Dimensions
- Kitchen9`0 x 13`0
- Living Room10`4 x 11`0
- Master Bedroom10`2 x 11`4
- Bedroom 29`0 x 9`2
Condo Fee Includes
Common Area Maintenance, Heat, Insurance, Professional Management, Reserve Fund Contributions, Sewer, Snow Removal, Trash, Water
Appliances
Dishwasher, Dryer, Electric Stove, Microwave, Refrigerator, Washer, Window Coverings
Data is supplied by Pillar 9™ MLS® System. Pillar 9™ is the owner of the copyright in its MLS® System. Data is deemed reliable but is not guaranteed accurate by Pillar 9™. The trademarks MLS®, Multiple Listing Service® and the associated logos are owned by The Canadian Real Estate Association (CREA) and identify the quality of services provided by real estate professionals who are members of CREA. Used under license.









































