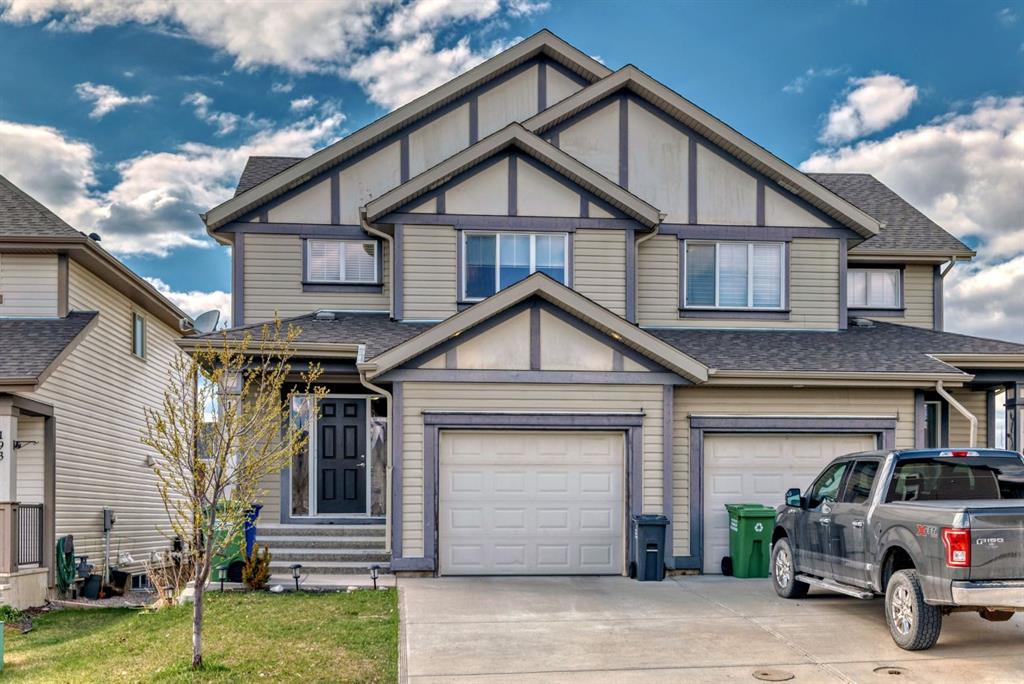332 Quigley Drive.
Cochrane,
Alberta
T4C 0B9
Goods Included
Kitchen Island, Quartz Counters
Exterior
- Exterior FeaturesGarden, Private Yard
- RoofAsphalt Shingle
- ConstructionVinyl Siding, Wood Frame
- FoundationPoured Concrete
- Front ExposureSE
- Frontage Metres5.03M 16`6"
Room Dimensions
- Dining Room13`6 x 8`2
- Kitchen14`1 x 10`5
- Living Room12`7 x 8`1
- Master Bedroom17`4 x 12`7
- Bedroom 211`10 x 9`4
- Bedroom 311`9 x 9`3
Appliances
Dishwasher, Microwave Hood Fan, Refrigerator, Stove(s), Washer/Dryer
Lot Description
Garden, Landscaped, Pie Shaped Lot
Listing Details
- Listing OfficeReal Estate Professionals Inc.
Data is supplied by Pillar 9™ MLS® System. Pillar 9™ is the owner of the copyright in its MLS® System. Data is deemed reliable but is not guaranteed accurate by Pillar 9™. The trademarks MLS®, Multiple Listing Service® and the associated logos are owned by The Canadian Real Estate Association (CREA) and identify the quality of services provided by real estate professionals who are members of CREA. Used under license.





















































