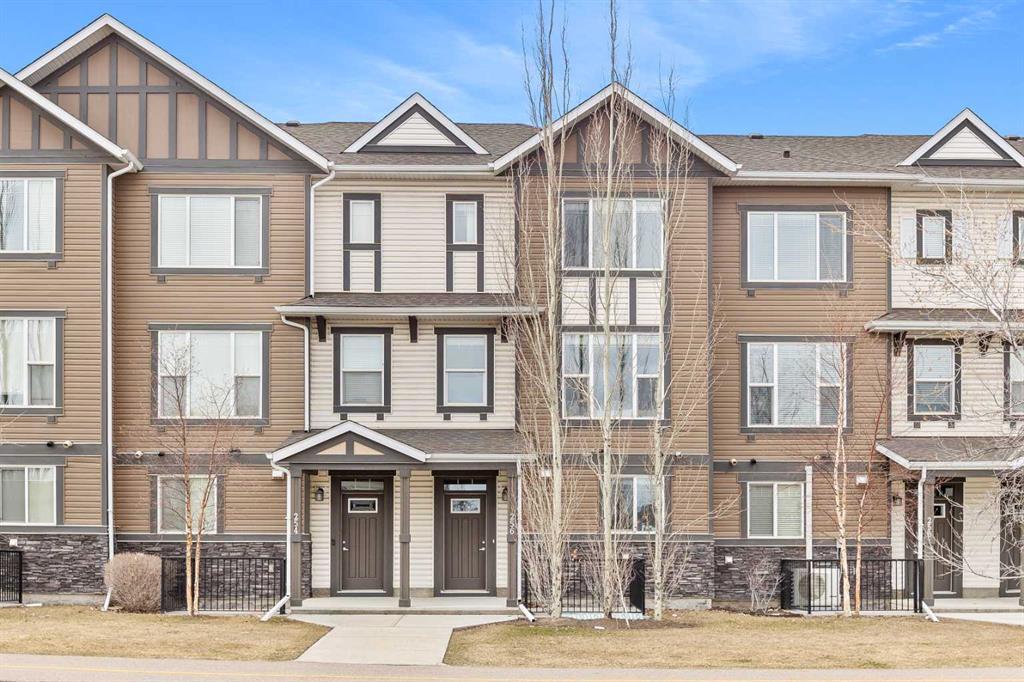256 New Brighton Walk Southeast.
Calgary,
Alberta
T2Z 4Y2
Appliances
Dishwasher, Electric Oven, Microwave Hood Fan, Refrigerator, Washer/Dryer
Lot Description
Front Yard, Lawn, Low Maintenance Landscape, Street Lighting, Underground Sprinklers
Room Dimensions
- Dining Room10`0 x 7`10
- Kitchen12`10 x 13`8
- Living Room19`0 x 13`6
- Master Bedroom121`11 x 10`11
- Bedroom 210`6 x 11`0
- Bedroom 38`6 x 11`3
Condo Fee Includes
Common Area Maintenance, Insurance, Maintenance Grounds, Professional Management, Reserve Fund Contributions, Snow Removal, Trash
Goods Included
Breakfast Bar, Closet Organizers, High Ceilings, No Animal Home, No Smoking Home, Open Floorplan, Pantry, Walk-In Closet(s)
Exterior
- Exterior FeaturesNone
- RoofAsphalt Shingle
- FoundationPoured Concrete
- Front ExposureE
Construction
Concrete, Stone, Vinyl Siding, Wood Frame
Listing Details
- Listing OfficeCentury 21 Bravo Realty
Data is supplied by Pillar 9™ MLS® System. Pillar 9™ is the owner of the copyright in its MLS® System. Data is deemed reliable but is not guaranteed accurate by Pillar 9™. The trademarks MLS®, Multiple Listing Service® and the associated logos are owned by The Canadian Real Estate Association (CREA) and identify the quality of services provided by real estate professionals who are members of CREA. Used under license.




































