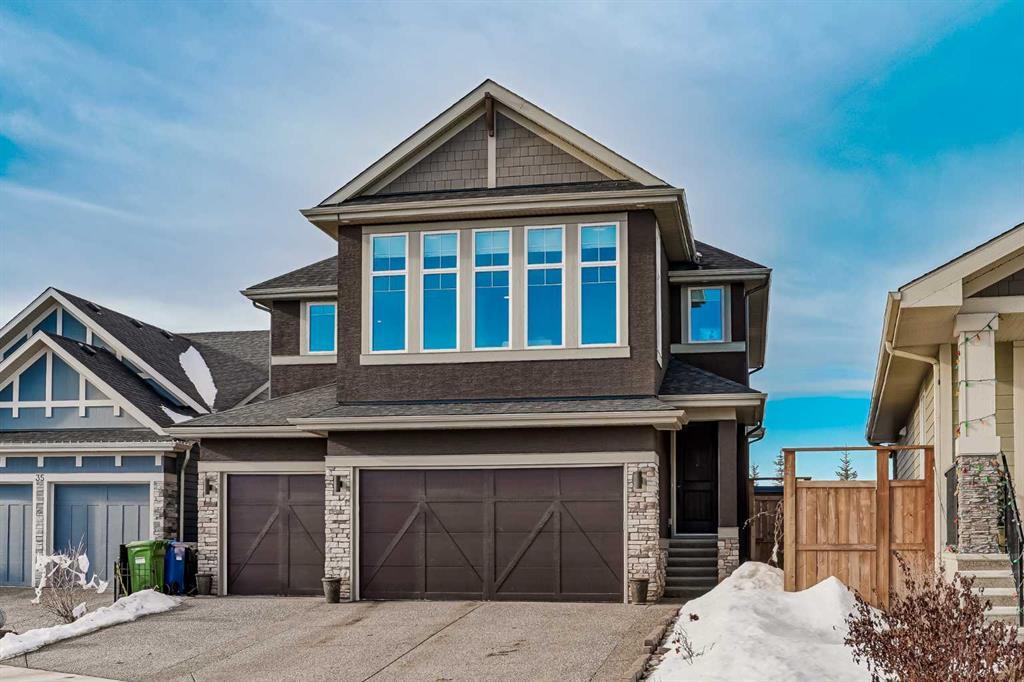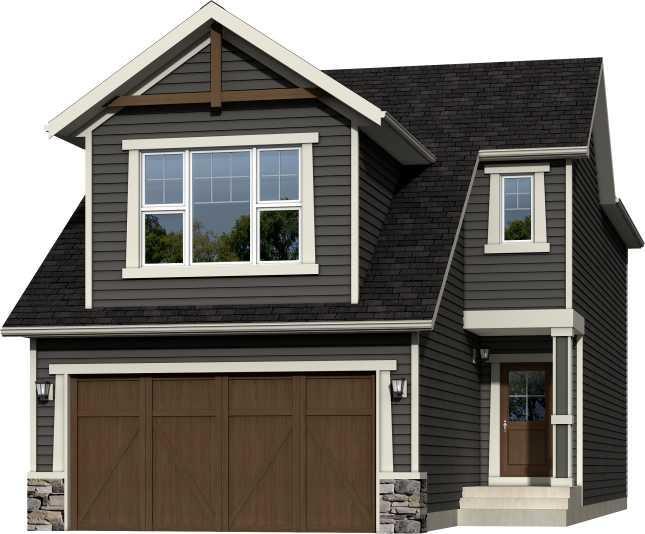39 Silverado Crest Place Southwest.
Calgary,
Alberta
T2X 2E2
NEW
Goods Included
Bar, Breakfast Bar, Ceiling Fan(s), Central Vacuum, Chandelier, Closet Organizers, Double Vanity, French Door, Granite Counters, High Ceilings, Kitchen Island, Open Floorplan, Pantry, Quartz Counters, Vaulted Ceiling(s), Wet Bar
Exterior
- RoofAsphalt Shingle
- ConstructionStucco, Wood Frame
- FoundationPoured Concrete
- Front ExposureNE
- Frontage Metres14.32M 47`0"
Lot Description
Back Yard, Backs on to Park/Green Space, City Lot, Cul-De-Sac, Environmental Reserve, Low Maintenance Landscape, No Neighbours Behind, Landscaped, Street Lighting
Additional Information
- ZoningDC
- HOA Fees210
- HOA Fees Freq.ANN
Amenities
- AmenitiesOther
- Parking Spaces6
- # of Garages3
Appliances
Bar Fridge, Built-In Oven, Central Air Conditioner, Dryer, Gas Cooktop, Microwave, Range Hood, Refrigerator, Window Coverings, Wine Refrigerator
Room Dimensions
- Dining Room13`9 x 14`3
- Kitchen10`10 x 14`3
- Living Room13`7 x 18`10
- Master Bedroom13`10 x 17`0
- Bedroom 29`10 x 11`0
- Bedroom 310`0 x 11`0
- Bedroom 410`0 x 11`5
Data is supplied by Pillar 9™ MLS® System. Pillar 9™ is the owner of the copyright in its MLS® System. Data is deemed reliable but is not guaranteed accurate by Pillar 9™. The trademarks MLS®, Multiple Listing Service® and the associated logos are owned by The Canadian Real Estate Association (CREA) and identify the quality of services provided by real estate professionals who are members of CREA. Used under license.
























































