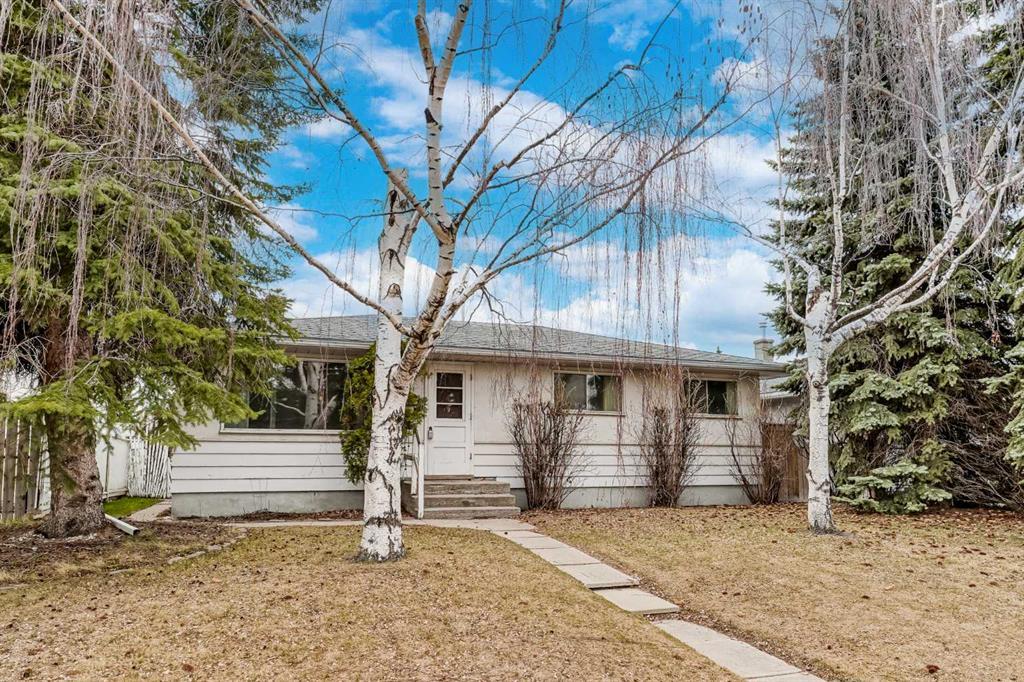631 34 Avenue Northeast.
Calgary,
Alberta
T2E 2K3
NEW
Amenities
- Parking Spaces2
- # of Garages2
Exterior
- Exterior FeaturesOther
- RoofAsphalt Shingle
- ConstructionStucco, Wood Frame
- FoundationPoured Concrete
- Front ExposureN
- Frontage Metres15.24M 50`0"
Room Dimensions
- Living Room16`3 x 11`5
- Master Bedroom11`6 x 11`0
- Bedroom 29`1 x 8`0
- Bedroom 39`11 x 7`11
- Bedroom 410`9 x 10`9
Appliances
Dishwasher, Dryer, Electric Stove, Garage Control(s), Refrigerator, Washer, Window Coverings
Lot Description
Back Lane, Back Yard, Front Yard, Lawn, Level, Many Trees, Rectangular Lot
Data is supplied by Pillar 9™ MLS® System. Pillar 9™ is the owner of the copyright in its MLS® System. Data is deemed reliable but is not guaranteed accurate by Pillar 9™. The trademarks MLS®, Multiple Listing Service® and the associated logos are owned by The Canadian Real Estate Association (CREA) and identify the quality of services provided by real estate professionals who are members of CREA. Used under license.





















































