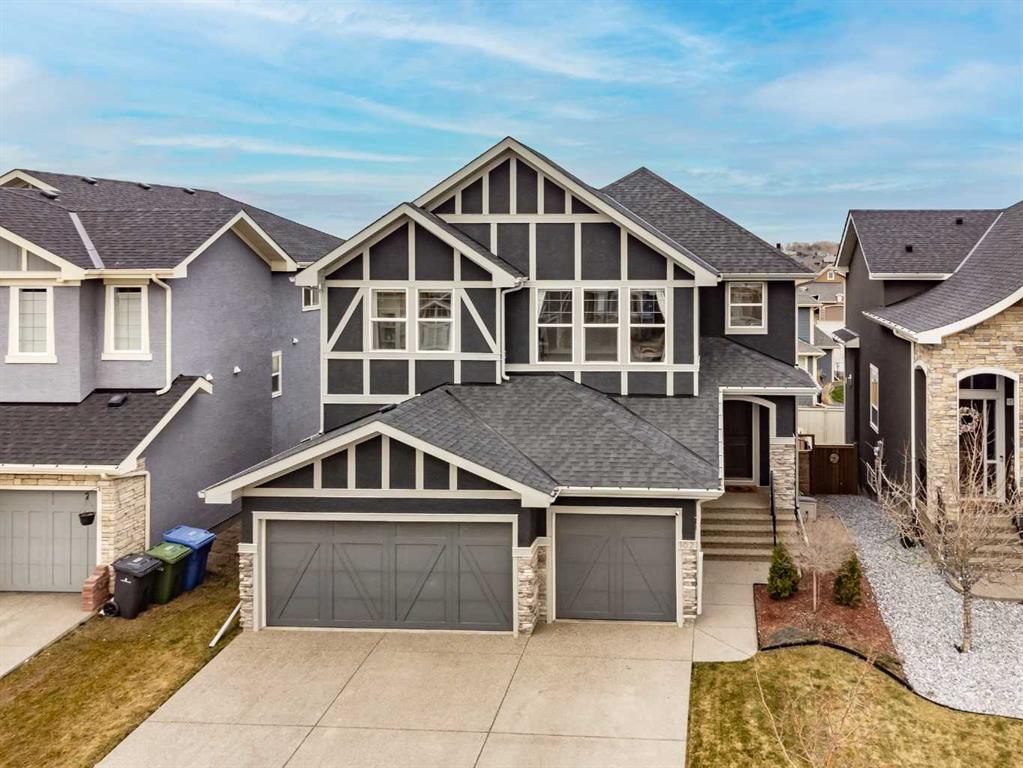102 Stonemere Green.
Chestermere,
Alberta
T1X0X5
Goods Included
Built-in Features, High Ceilings, No Smoking Home, Stone Counters, Vinyl Windows
Exterior
- Exterior FeaturesNone
- RoofAsphalt Shingle
- ConstructionStone, Stucco, Wood Frame
- FoundationPoured Concrete
- Front ExposureW
- Frontage Metres14.00M 45`11"
Room Dimensions
- Kitchen11`7 x 12`6
- Living Room15`1 x 14`3
- Master Bedroom14`7 x 14`3
- Bedroom 210`0 x 12`1
- Bedroom 39`11 x 9`11
- Bedroom 411`0 x 8`11
Appliances
Dishwasher, Electric Cooktop, Microwave, Oven-Built-In, Range Hood, Washer, Window Coverings
Lot Description
Lawn, Landscaped, Street Lighting, Rectangular Lot, Sloped Down
Data is supplied by Pillar 9™ MLS® System. Pillar 9™ is the owner of the copyright in its MLS® System. Data is deemed reliable but is not guaranteed accurate by Pillar 9™. The trademarks MLS®, Multiple Listing Service® and the associated logos are owned by The Canadian Real Estate Association (CREA) and identify the quality of services provided by real estate professionals who are members of CREA. Used under license.
























































