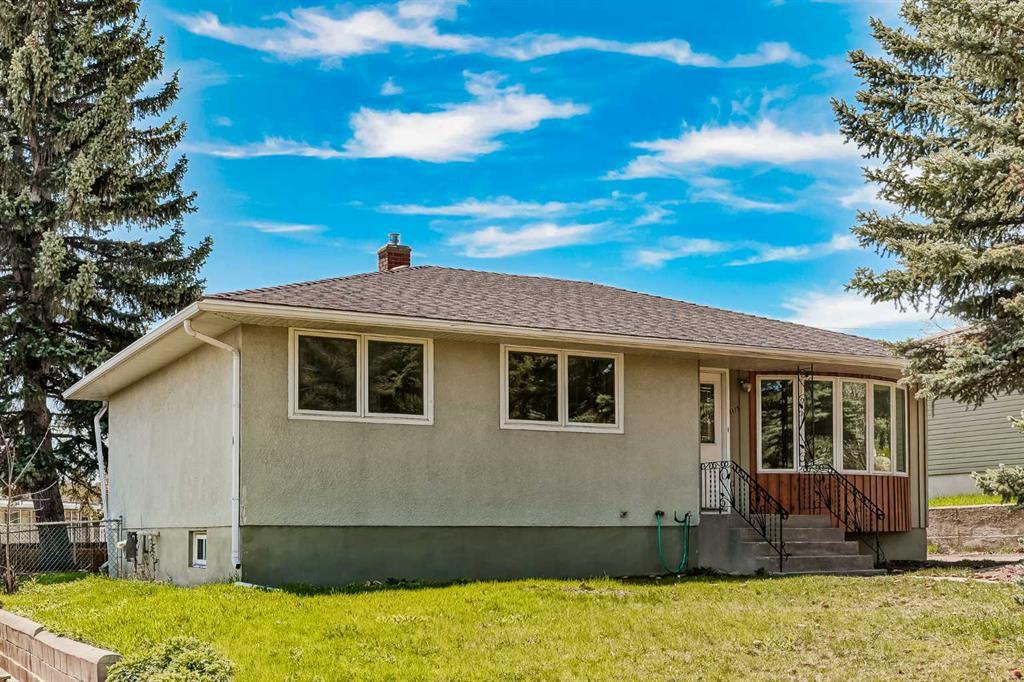1135 Trafford Drive Northwest.
Calgary,
Alberta
T2K 2T9
NEW
Amenities
- Parking Spaces6
- # of Garages2
Room Dimensions
- Dining Room8`9 x 12`3
- Kitchen9`6 x 14`0
- Living Room12`3 x 12`3
- Master Bedroom9`3 x 18`1
- Bedroom 28`11 x 11`5
- Bedroom 37`11 x 12`9
Appliances
Dishwasher, Dryer, Electric Stove, Refrigerator, Washer
Lot Description
Back Lane, Back Yard, Rectangular Lot
Data is supplied by Pillar 9™ MLS® System. Pillar 9™ is the owner of the copyright in its MLS® System. Data is deemed reliable but is not guaranteed accurate by Pillar 9™. The trademarks MLS®, Multiple Listing Service® and the associated logos are owned by The Canadian Real Estate Association (CREA) and identify the quality of services provided by real estate professionals who are members of CREA. Used under license.
























































