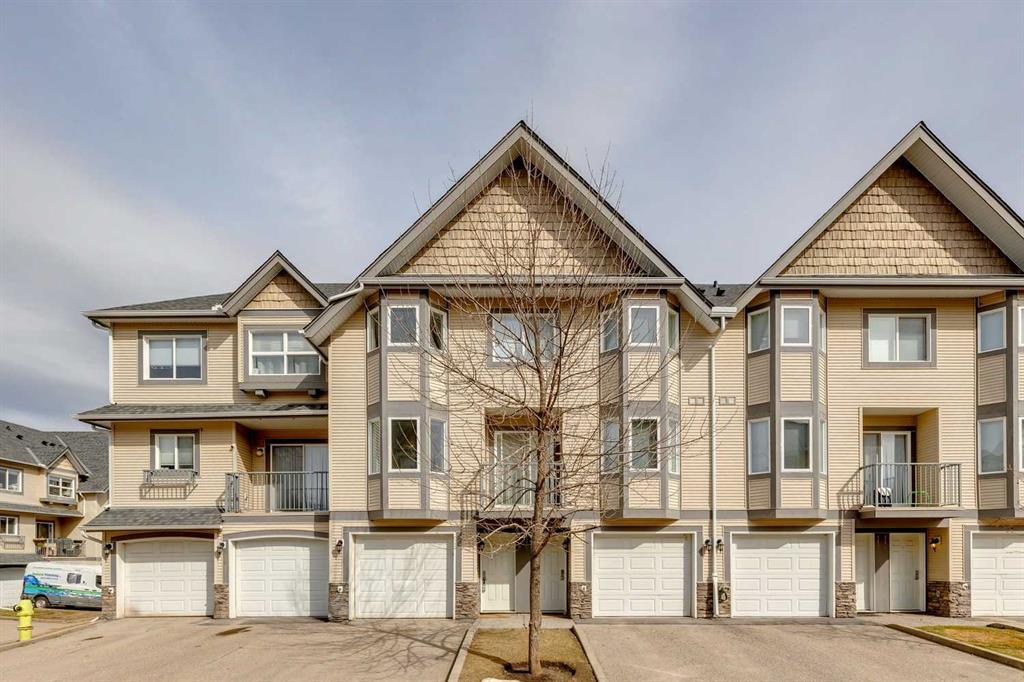213 Marquis Lane Southeast.
Calgary,
Alberta
T3M 1N8
Appliances
Dishwasher, Electric Range, Garage Control(s), Microwave Hood Fan, Refrigerator
Additional Information
- ZoningDC
- HOA Fees407
- HOA Fees Freq.ANN
Listing Details
- Listing OfficeRoyal LePage Benchmark
Condo Fee Includes
Amenities of HOA/Condo, Common Area Maintenance, Insurance, Professional Management, Reserve Fund Contributions, Snow Removal
Amenities
- Parking Spaces3
- # of Garages2
Goods Included
Closet Organizers, High Ceilings, Kitchen Island, Open Floorplan, Stone Counters, Storage, Vinyl Windows
Exterior
- Exterior FeaturesBalcony, Lighting, Playground
- Lot DescriptionOther
- RoofAsphalt Shingle
- ConstructionCement Fiber Board, Wood Frame
- FoundationPoured Concrete
- Front ExposureN
- Site InfluenceOther
Room Dimensions
- Dining Room8`11 x 8`11
- Kitchen11`7 x 16`1
- Living Room15`3 x 10`1
- Master Bedroom11`1 x 9`8
- Bedroom 213`2 x 10`1
- Bedroom 39`1 x 14`4
Data is supplied by Pillar 9™ MLS® System. Pillar 9™ is the owner of the copyright in its MLS® System. Data is deemed reliable but is not guaranteed accurate by Pillar 9™. The trademarks MLS®, Multiple Listing Service® and the associated logos are owned by The Canadian Real Estate Association (CREA) and identify the quality of services provided by real estate professionals who are members of CREA. Used under license.




























