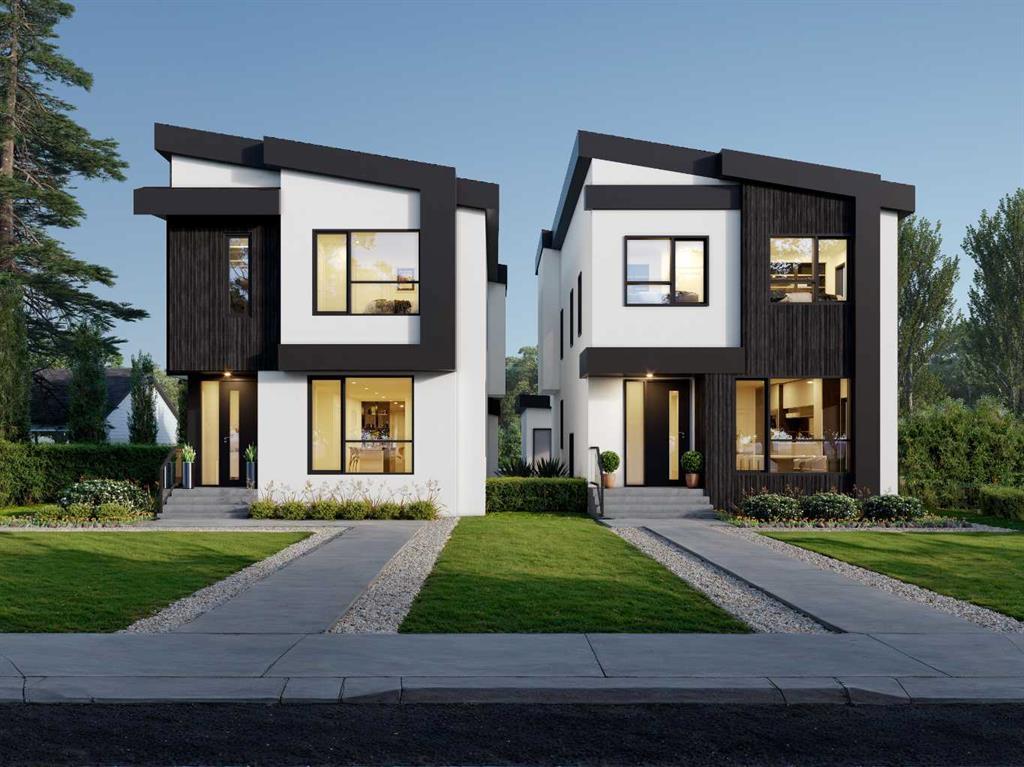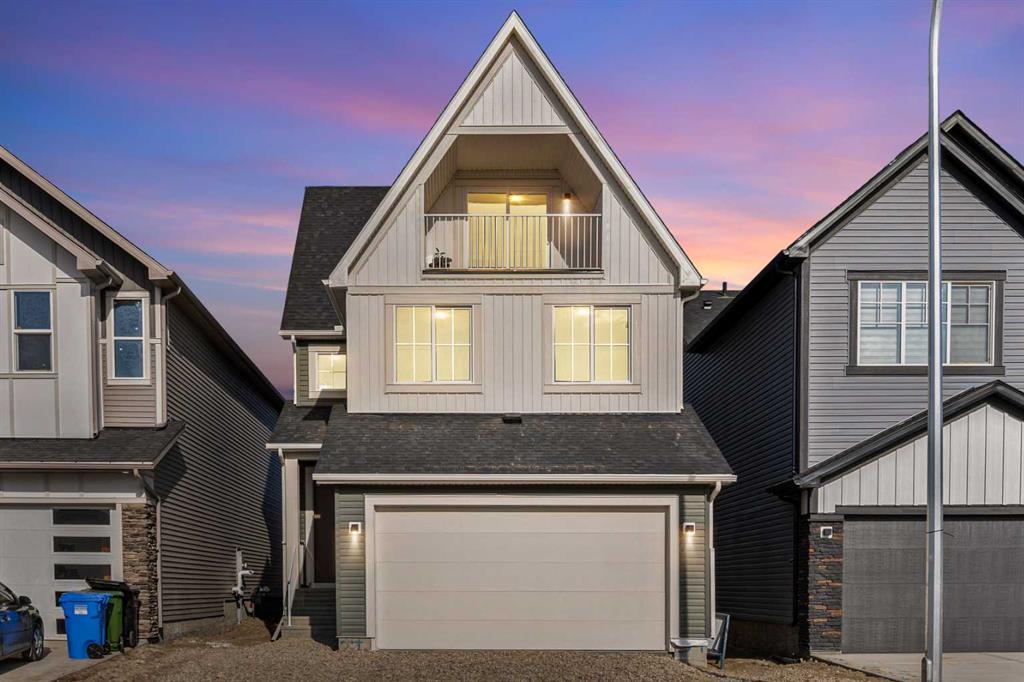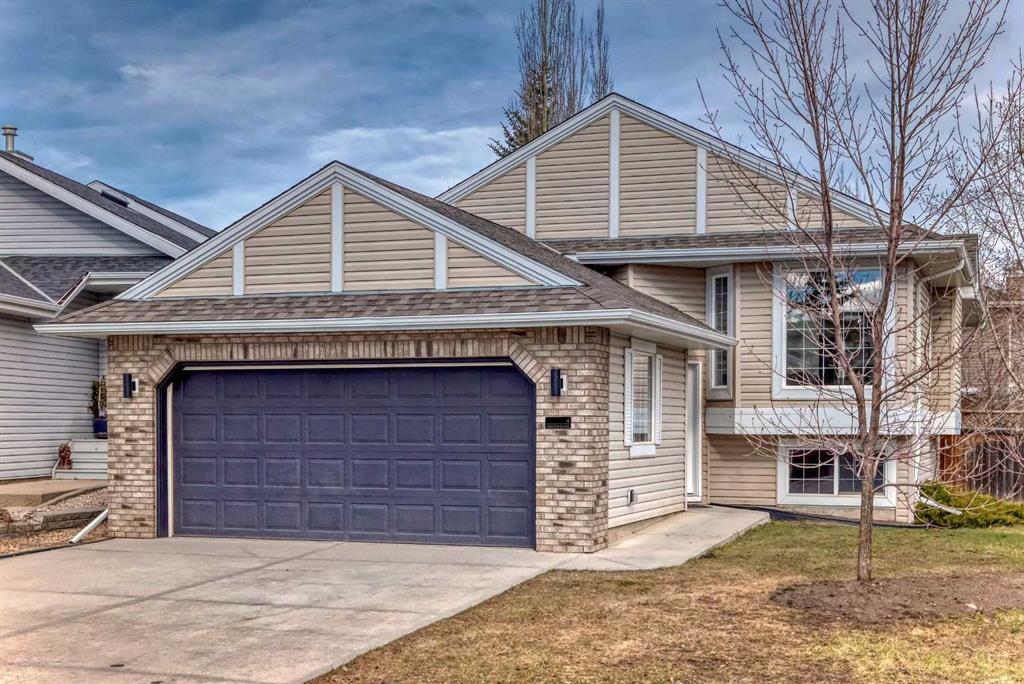388 Hendon Drive Northwest.
Calgary,
Alberta
T2K 1Z7
Goods Included
Built-in Features, High Ceilings, Kitchen Island, Open Floorplan, Pantry, Soaking Tub, Storage, Vaulted Ceiling(s)
Construction
Brick, Wood Frame, Concrete, Stucco
Room Dimensions
- Dining Room14`10 x 10`7
- Kitchen14`0 x 14`8
- Living Room13`11 x 12`3
- Master Bedroom12`11 x 11`6
- Bedroom 210`3 x 12`10
- Bedroom 310`2 x 12`7
- Bedroom 49`10 x 12`1
Appliances
Bar Fridge, Built-In Oven, Dishwasher, Garage Control(s), Microwave, Range Hood, Gas Cooktop
Listing Details
- Listing OfficeRE/MAX House of Real Estate
Data is supplied by Pillar 9™ MLS® System. Pillar 9™ is the owner of the copyright in its MLS® System. Data is deemed reliable but is not guaranteed accurate by Pillar 9™. The trademarks MLS®, Multiple Listing Service® and the associated logos are owned by The Canadian Real Estate Association (CREA) and identify the quality of services provided by real estate professionals who are members of CREA. Used under license.















