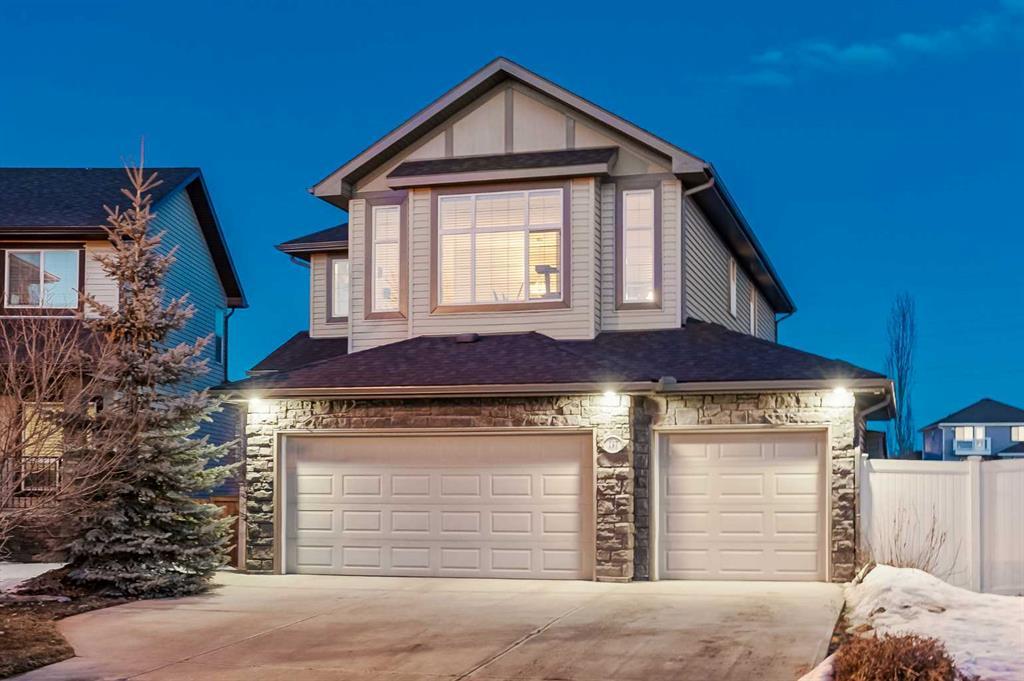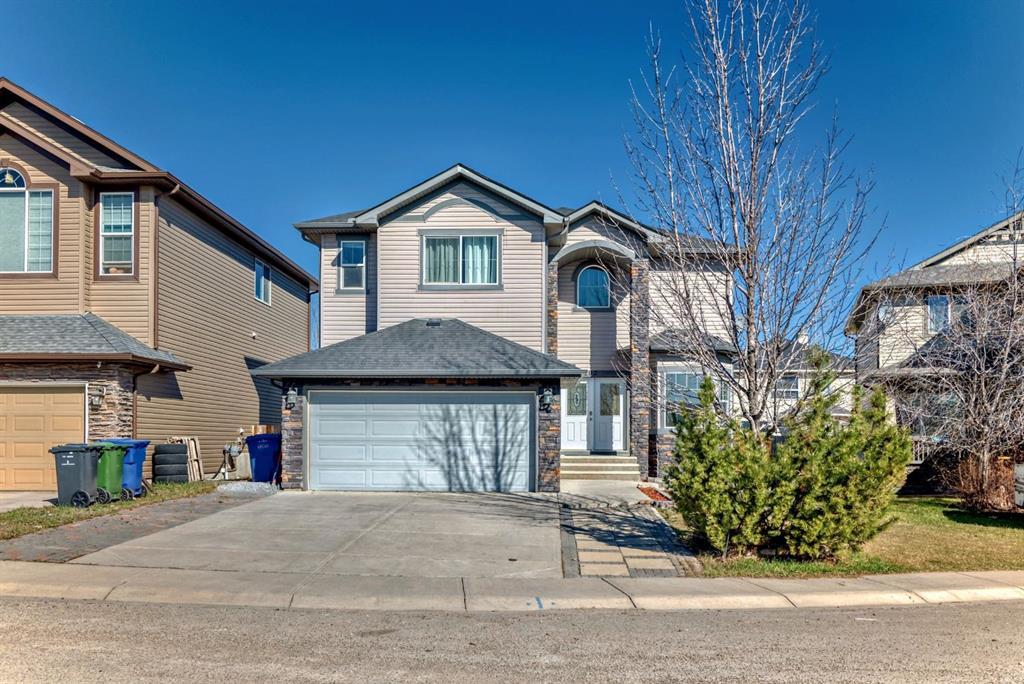197 Magenta Crescent.
Chestermere,
Alberta
T1X 0K9
Goods Included
Granite Counters, Kitchen Island
Appliances
Central Air Conditioner, Dishwasher, Electric Stove, Microwave Hood Fan, Refrigerator, Washer/Dryer, Window Coverings
Room Dimensions
- Dining Room9`5 x 13`6
- Family Room13`11 x 15`6
- Kitchen10`0 x 12`6
- Living Room14`11 x 16`1
- Master Bedroom10`10 x 14`3
- Bedroom 28`10 x 12`4
- Bedroom 39`9 x 10`1
- Bedroom 49`8 x 9`11
- Other Room 112`10 x 13`11
Data is supplied by Pillar 9™ MLS® System. Pillar 9™ is the owner of the copyright in its MLS® System. Data is deemed reliable but is not guaranteed accurate by Pillar 9™. The trademarks MLS®, Multiple Listing Service® and the associated logos are owned by The Canadian Real Estate Association (CREA) and identify the quality of services provided by real estate professionals who are members of CREA. Used under license.
























































