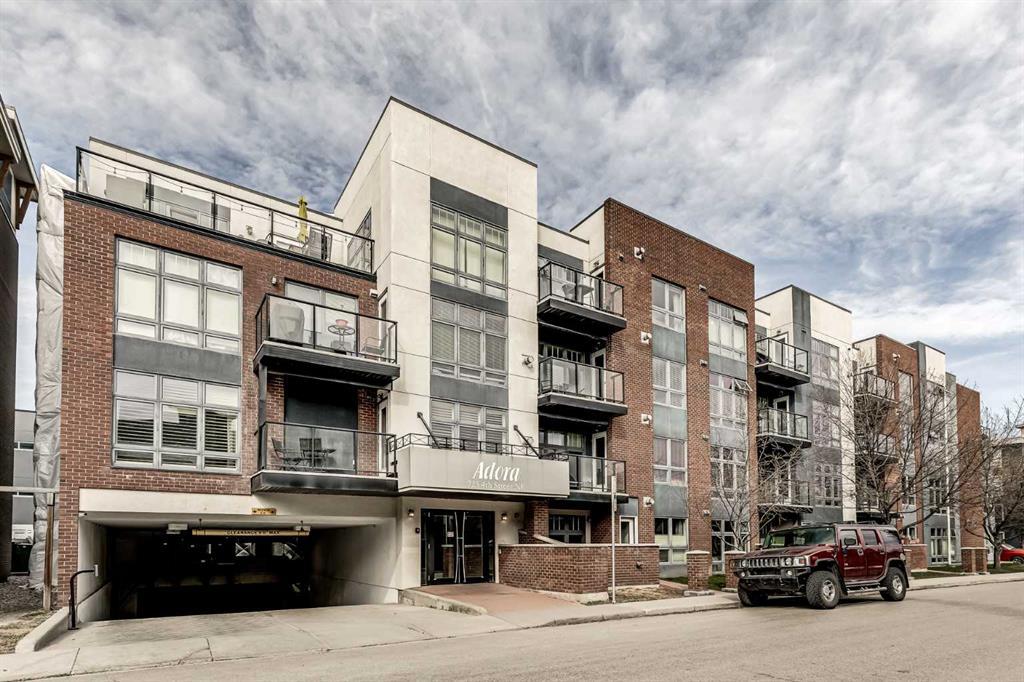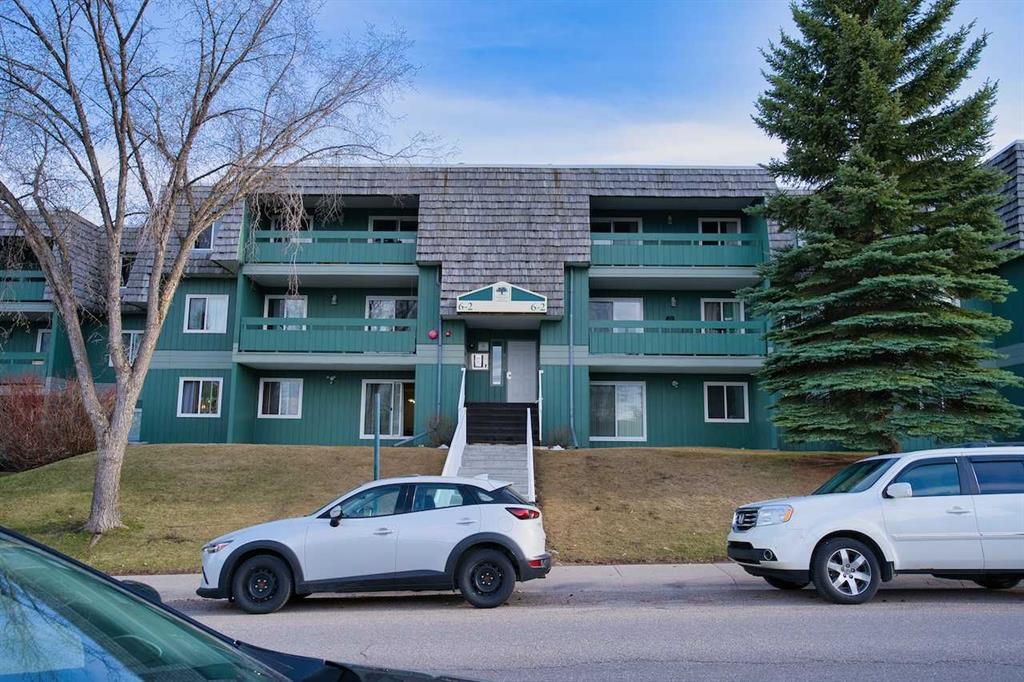304, 725 4 Street Northeast.
Calgary,
Alberta
T2E 3S7
Goods Included
Kitchen Island, No Animal Home, No Smoking Home
Exterior
- Exterior FeaturesBalcony
- ConstructionBrick, Stucco, Wood Frame
- FoundationPoured Concrete
- Front ExposureE
Room Dimensions
- Kitchen9`4 x 7`5
- Living Room15`3 x 11`10
- Master Bedroom11`5 x 11`0
Condo Fee Includes
Common Area Maintenance, Heat, Insurance, Maintenance Grounds, Professional Management, Reserve Fund Contributions, Sewer, Snow Removal, Trash, Water
Appliances
Dishwasher, Dryer, Microwave Hood Fan, Refrigerator, Washer
Data is supplied by Pillar 9™ MLS® System. Pillar 9™ is the owner of the copyright in its MLS® System. Data is deemed reliable but is not guaranteed accurate by Pillar 9™. The trademarks MLS®, Multiple Listing Service® and the associated logos are owned by The Canadian Real Estate Association (CREA) and identify the quality of services provided by real estate professionals who are members of CREA. Used under license.





















