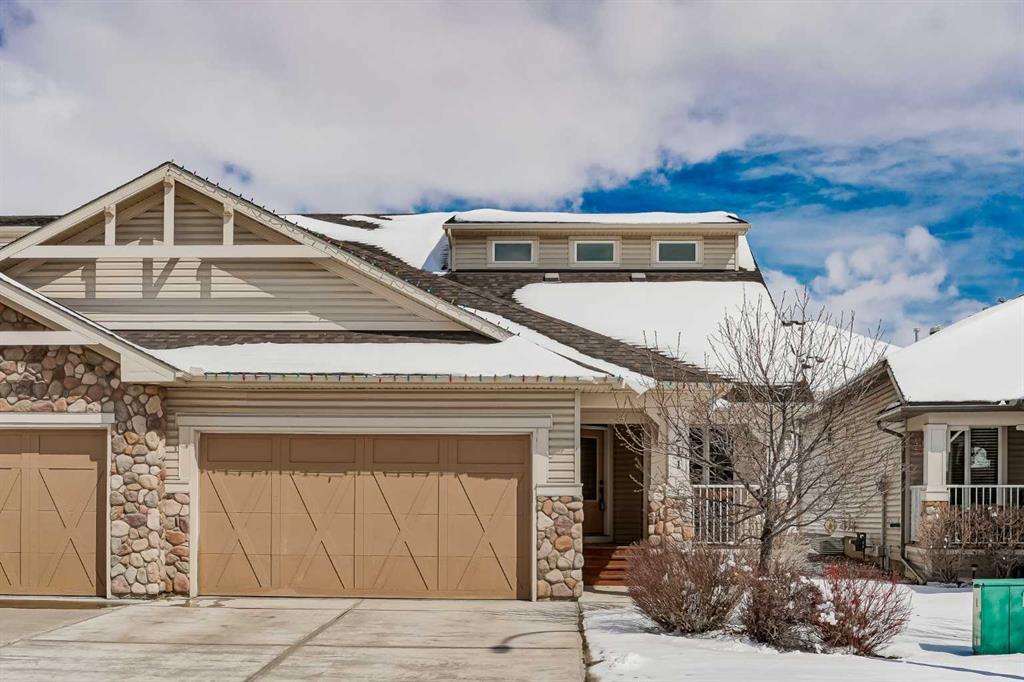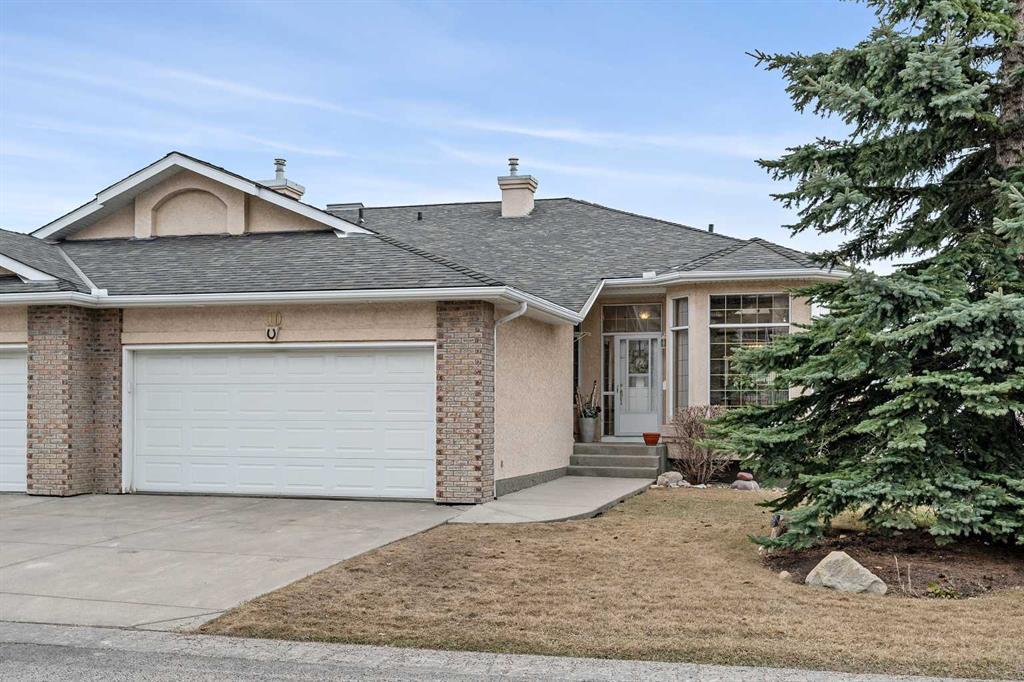211 Sunset Square.
Cochrane,
Alberta
T4C 0H3
NEW
Goods Included
Breakfast Bar, Ceiling Fan(s), Central Vacuum, Closet Organizers, Granite Counters, High Ceilings, Kitchen Island, No Smoking Home, Open Floorplan, Vaulted Ceiling(s), Walk-In Closet(s)
Exterior
- Exterior FeaturesGarden
- RoofAsphalt Shingle
- FoundationPoured Concrete
- Front ExposureS
- Frontage Metres10.63M 34`11"
Construction
Concrete, Vinyl Siding, Wood Frame
Additional Information
- ZoningR-MX
- HOA Fees125
- HOA Fees Freq.MON
Appliances
Dishwasher, Dryer, Electric Range, Microwave Hood Fan, Refrigerator, Washer
Lot Description
Front Yard, Lawn, Low Maintenance Landscape, Landscaped, Few Trees, Garden
Room Dimensions
- Dining Room8`0 x 12`0
- Kitchen10`6 x 13`3
- Living Room13`0 x 15`4
- Master Bedroom13`4 x 13`5
- Bedroom 211`2 x 15`10
Data is supplied by Pillar 9™ MLS® System. Pillar 9™ is the owner of the copyright in its MLS® System. Data is deemed reliable but is not guaranteed accurate by Pillar 9™. The trademarks MLS®, Multiple Listing Service® and the associated logos are owned by The Canadian Real Estate Association (CREA) and identify the quality of services provided by real estate professionals who are members of CREA. Used under license.















































