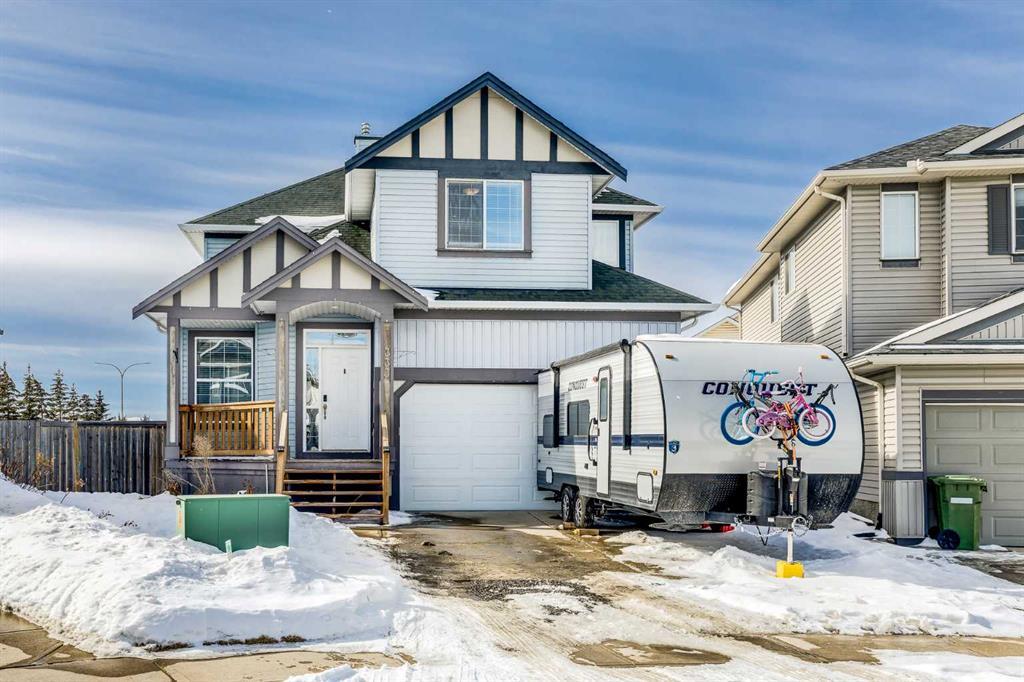333 Bayside Place Southwest.
Airdrie,
Alberta
T4B 2X5
Goods Included
Built-in Features, High Ceilings, Kitchen Island, Vinyl Windows
Exterior
- Exterior FeaturesOther
- RoofAsphalt Shingle
- FoundationPoured Concrete
- Front ExposureNE
- Frontage Metres7.80M 25`7"
Construction
Mixed, Vinyl Siding, Wood Frame, Concrete
Appliances
Dishwasher, Dryer, Electric Stove, Refrigerator, Washer
Lot Description
Back Yard, Lawn, City Lot, Cul-De-Sac, Low Maintenance Landscape, Pie Shaped Lot
Room Dimensions
- Dining Room10`9 x 11`4
- Family Room14`6 x 16`9
- Kitchen12`9 x 13`0
- Master Bedroom16`10 x 17`9
- Bedroom 210`0 x 12`2
- Bedroom 39`9 x 10`4
- Bedroom 411`6 x 12`10
Data is supplied by Pillar 9™ MLS® System. Pillar 9™ is the owner of the copyright in its MLS® System. Data is deemed reliable but is not guaranteed accurate by Pillar 9™. The trademarks MLS®, Multiple Listing Service® and the associated logos are owned by The Canadian Real Estate Association (CREA) and identify the quality of services provided by real estate professionals who are members of CREA. Used under license.















































